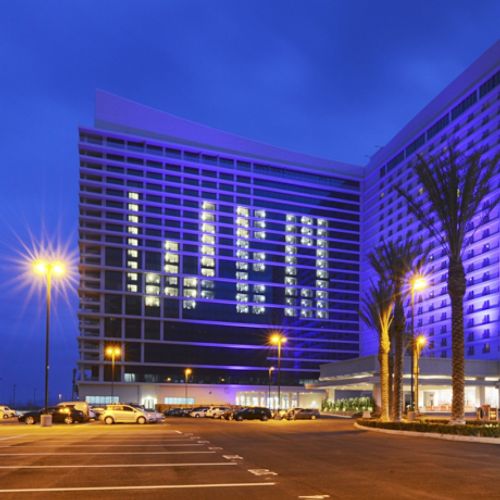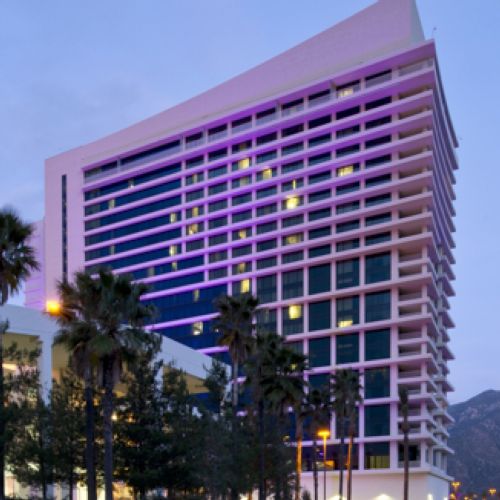
Superior Wall Systems, Inc.
Fullerton, CA 92831
Featured Project Return to Projects List
Harrah's Rincon Resort
Project Information
- Project Location:
- CA
- Status:
- Completed
- Structure Type:
- Hotel / Motel
References
- Owner:
- Rincon Band of Luiseno Indians
- Architect:
- Paul Steelman Architects
- General Contractor:
- W.E.O’Neil Construction
Scope Of Work
Harrah’s Resort Southern California | Phase VII | Tower Addition.The new tower connects to the existing tower and similar to the first, with 402 rooms, bringing the total to 1,065 rooms. The project scope includes construction of a new 45,000 SF ballroom facility, 50,000 SF of renovation work to the existing casino facility including new retail and modifications to the loading docks, bathrooms, front desk, reception, lobby areas and a pool restaurant. Site work will include an 11,400 SF expansion to the pool facility, new surface parking and upgrades to the site utilities.This project was completely coordinated in BIM
EIFS, Metal Framing, & Drywall

