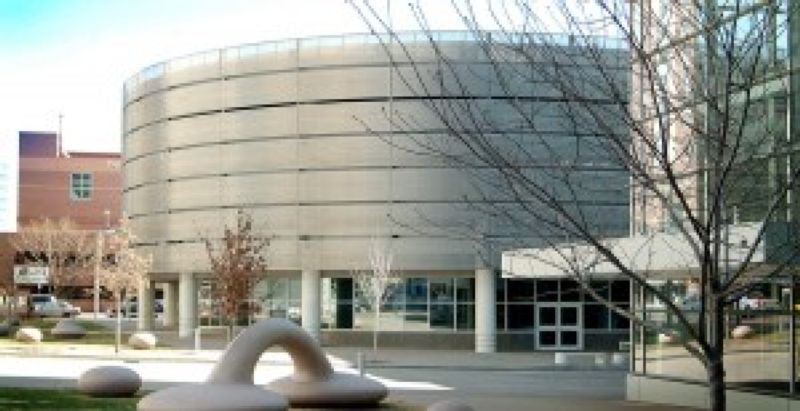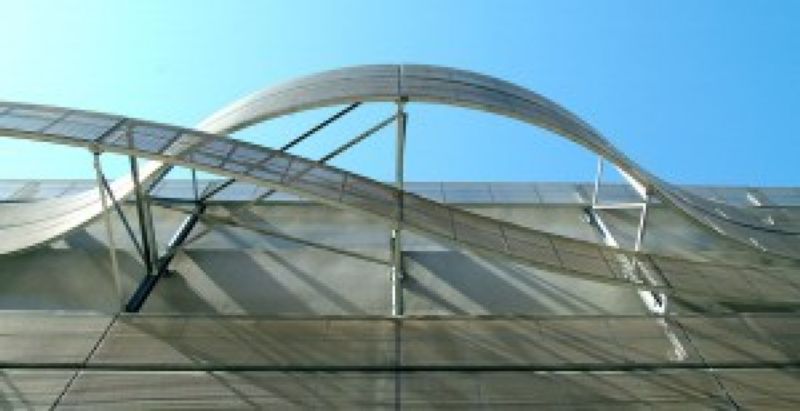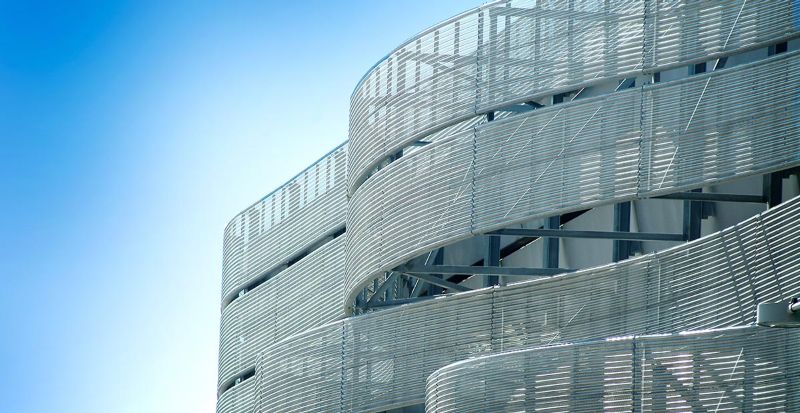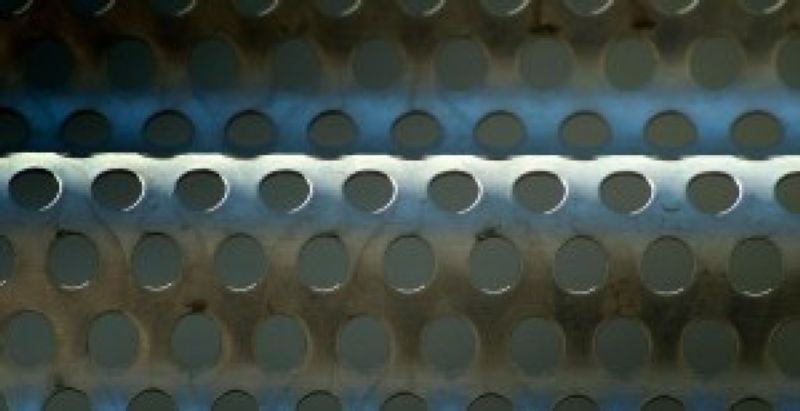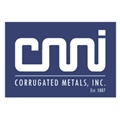
Corrugated Metals, Inc.
Belvidere, IL 61008
Featured Project Return to Projects List
Convention Center
Project Information
- Project Location:
- Denver, CO
- Status:
- Completed
- Structure Type:
- Club House / Community Center
Scope Of Work
The stunning facade of this Convention Center is one of Denver, Colorado’s architectural landmarks, and Corrugated Metals was proud to have been a contributor to its unique design.
Uniting the architect’s vision with our artistry and craftsmanship, the undulating waves of metal attached to the building give it a distinctive and contemporary flair.
Our sleek, modern design started with fabrication of 27.5” wide corrugated stainless steel panels, and adding 3/8” diameter perforations staggered 5/8” on center allowed us to create a dramatic blend of light and shadow. Precision formed with uniform curvatures that would align precisely when installed on the building exterior, each panel was polished to a #4 brushed finish. Comprehensive and detailed inspections of all critical dimensions ensured the integrity of each square inch of this 125,000 sq-ft project.
Corrugated and perforated panels are a simple yet elegant solution for creating striking designs that give depth and texture to a building exterior, and our precision workmanship brought life to this architect’s aesthetic expression. More specific details about this project can be found in the table below. If you would like to learn more, or have a similar project and wish to discuss the details, please contact us today.
