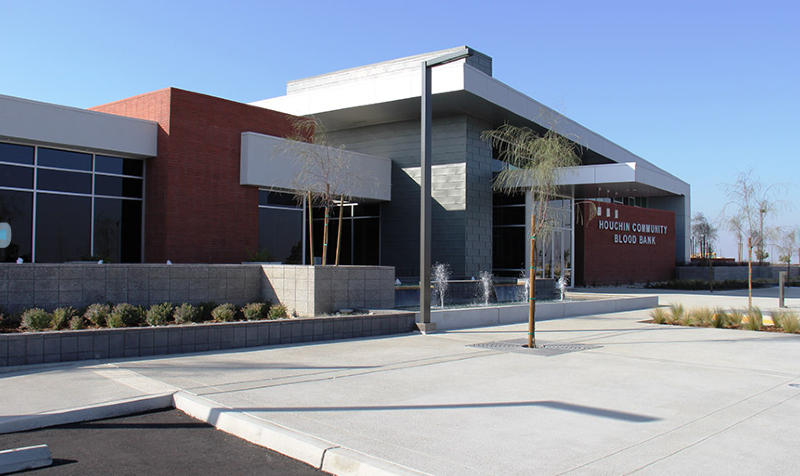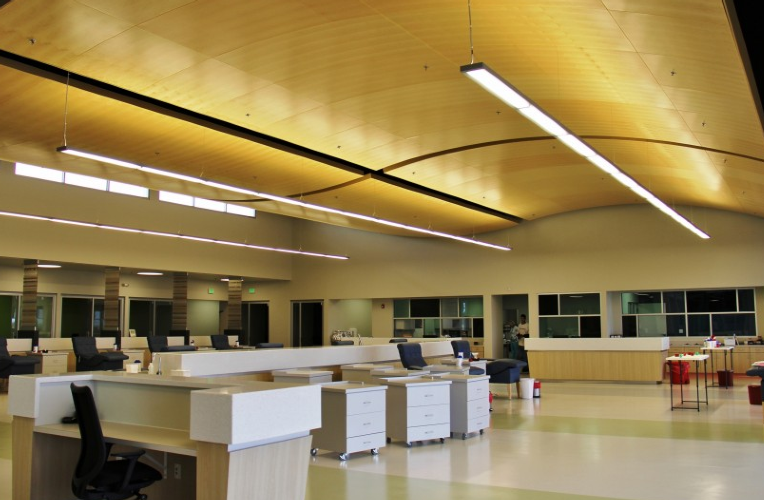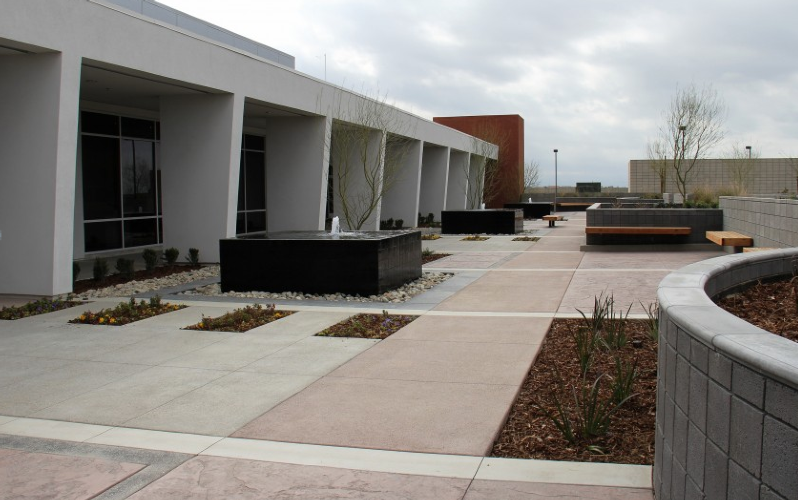
Featured Project Return to Projects List
Houchin Community Blood Bank
Project Information
- Project Location:
- Houchin, CA
- Status:
- Completed
- Structure Type:
- Medical Office
References
- Owner:
- Architect:
- Skarphol and Associates / Paul Dhanens Architects
- General Contractor:
Scope Of Work
The new Houchin Community Blood Bank facility consists of 43,891 total SF building and 5-acre site improvements. The building is constructed with structural steel framing, steel joist with metal deck; metal stud walls; reinforce concrete footing and slab with integral vaporlock mix for moisture intrusion prevention; TPO roofing system with partly metal roof; EIFS, brick, metal siding (ACM & Reinzink) exterior wall finishes and high storefronts. Interior finishes includes wood veneer, floating & t-bar ceilings; 3-form solitudes and decorative panels; drywall and storefront partitions; steelcase system glass doors and folding doors; ceramic tile, carpet and sheet vinyl flooring.
The building is also built-in with 3-Freezer/Coolers, 600KW back-up generator, Energy Recovery Ventilator HVAC design, fire alarm and sprinkler systems.
Site improvements include bus barn, landscaping courtyards, fountains, retaining & planter walls, site benches and charging stations.


