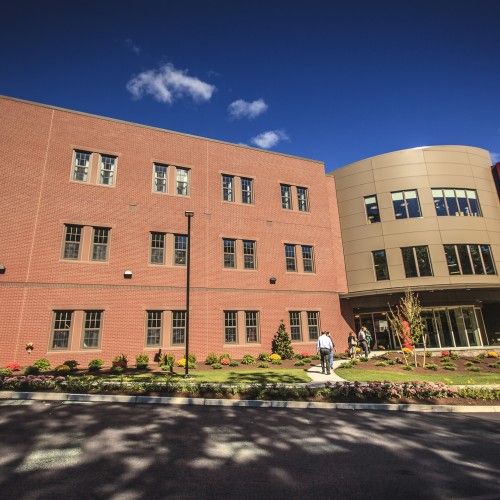
Featured Project Return to Projects List
Butler Hospital
Project Information
- Project Location:
- Providence, RI
- Status:
- Completed - Dec 2013
- Structure Type:
- Hospital / Nursing Home
References
- Owner:
- Butler Hospital
- Architect:
- Not Provided
- General Contractor:
- Not Provided
Scope Of Work
The new three-story 49,000 square foot facility includes an expanded Patient Assessment Services (PAS) center and a new adult inpatient care unit, with additional space for expansion in the future. The first floor of the new facility will be dedicated to PAS, also known as admissions or Butler’s ‘Emergency Room.’ With just over 17,000 square feet, the space will be more than double the size of the hospital’s existing PAS area and will improve patient flow, reduce wait time for patients and provide more privacy and security. In addition to expanded assessment services, the new facility includes a new 26-bed adult inpatient treatment unit on the third floor, increasing Butler’s licensed bed capacity from 117 to 143. The 17,900 square feet of space will house both private and semi-private rooms, which will enable the hospital to have more beds available to accommodate patient acuity needs.
