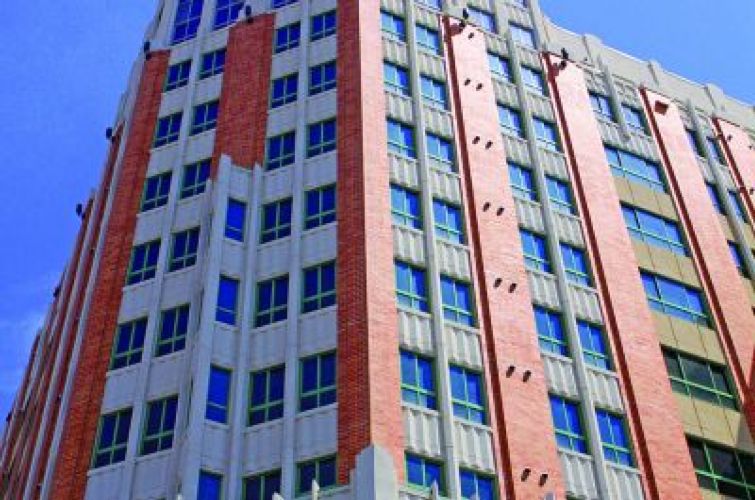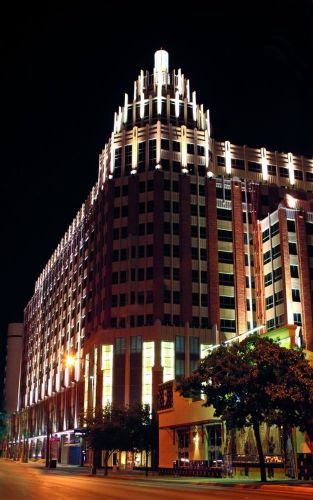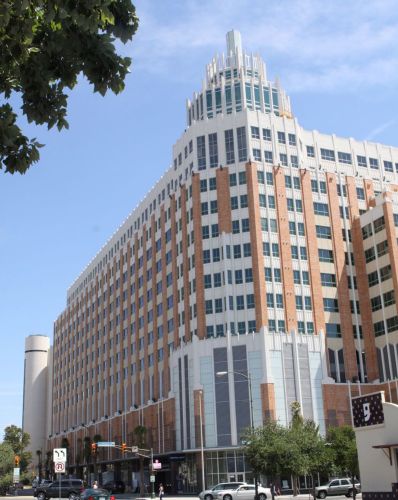
Featured Project Return to Projects List
The Vistana Apartments
Project Information
- Project Location:
- San Antonio, TX
- Status:
- Completed
- Structure Type:
- Apartments & Condominiums
References
- Architect:
- Rehler Vaughn & Koone, Inc.
Scope Of Work
Project Size: 535,000 square feet, 247 units, 485 parking spaces
Our Role: Construction Manager-at-Risk
The Vistana is a new 17-story apartment building with a distinctive façade rich in architectural detail. The 247 loft-style units feature high ceilings, large windows and gourmet kitchens. Details include polished concrete floors, granite countertops and kitchen pantries. The top floor features two-story units and a landscaped rooftop courtyard. The first floor hosts 30,000 square feet of retail space, a loading dock, Sterling Bank with three drive-through lanes, bicycle storage, a welcome center and an elevator lobby for residents. The parking garage, on floors two through five, hosts 485 spaces. Levels two and three are for retail customers and levels four and five are exclusively for residents. San Antonio Business Journal awarded The Vistana the Best in Commercial Real Estate – Best in Residential Development.


