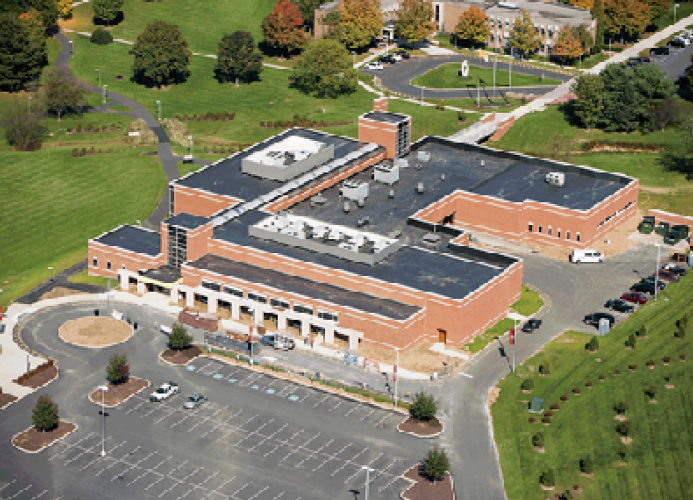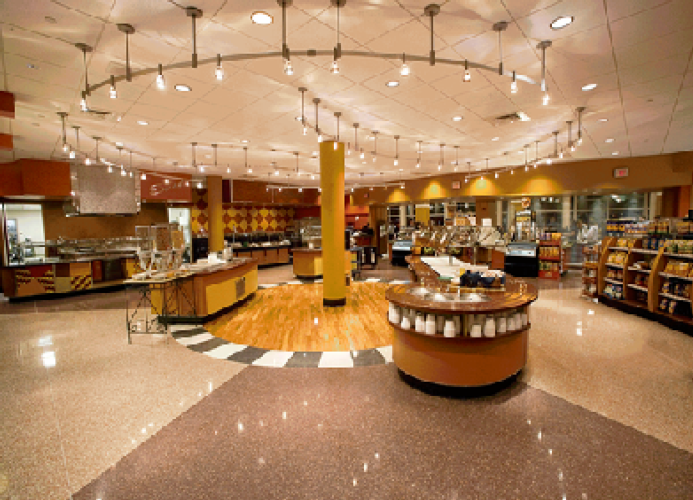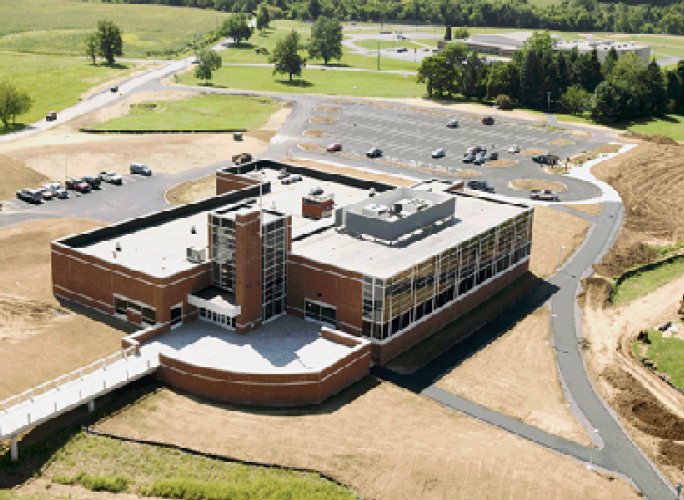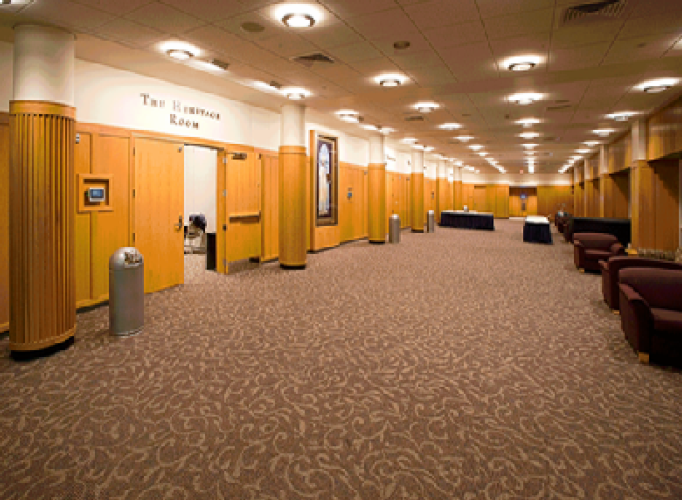Featured Project Return to Projects List
DeSales University - University Center
Project Information
- Project Location:
- PA
- Status:
- Completed
- Structure Type:
- School / College / University
Scope Of Work
Original 27,000 SF dining facility included a 500-seat dining space with large two-story windows, food court, student lounge, restrooms, state-of-the-art catering kitchen, offices for the food service personnel and an impressive atrium lobby. The large exterior plaza for outdoor dining and social activities is a unique feature of the project. A wireless computer network is also available throughout the building.
A few years later DeSales asked us to complete 26,000 SF of additons to include a new bookstore on the east side of the building and a conference facility to the south side of the building. The exterior red brick and limestone of the additions matched the existing building and surrounding buildings to reinforce campus unity.



