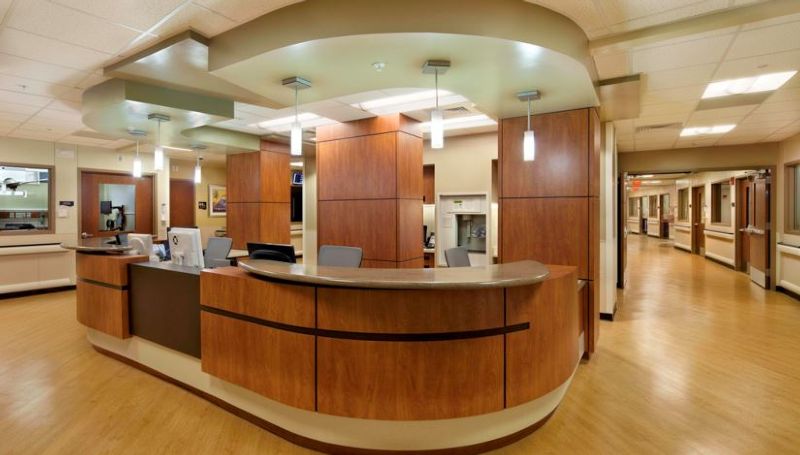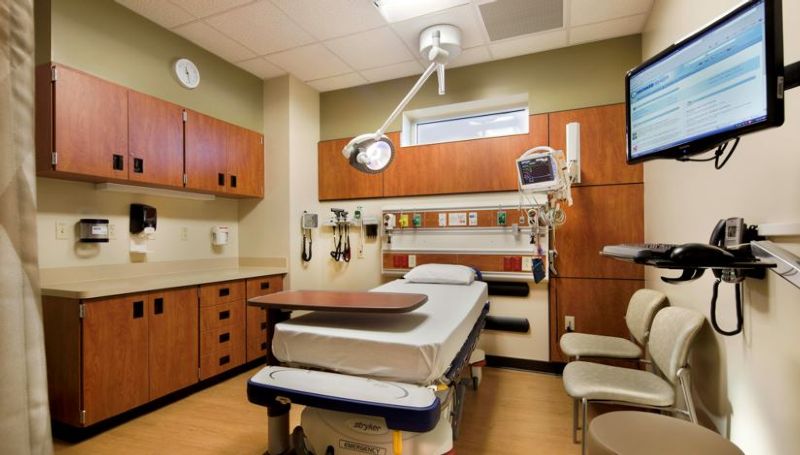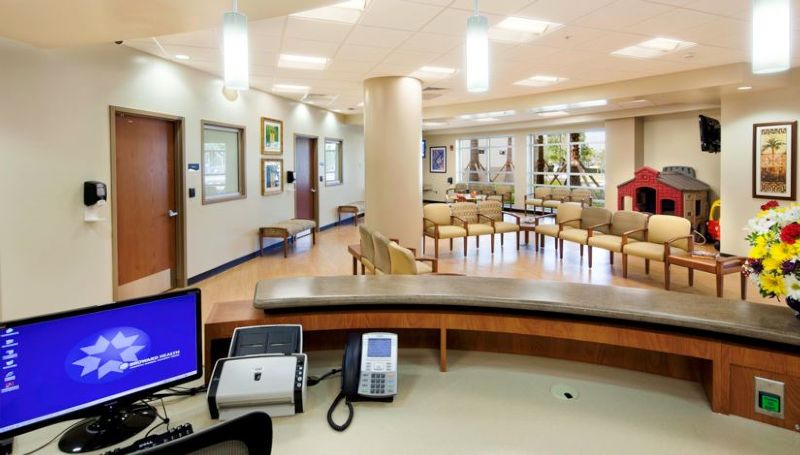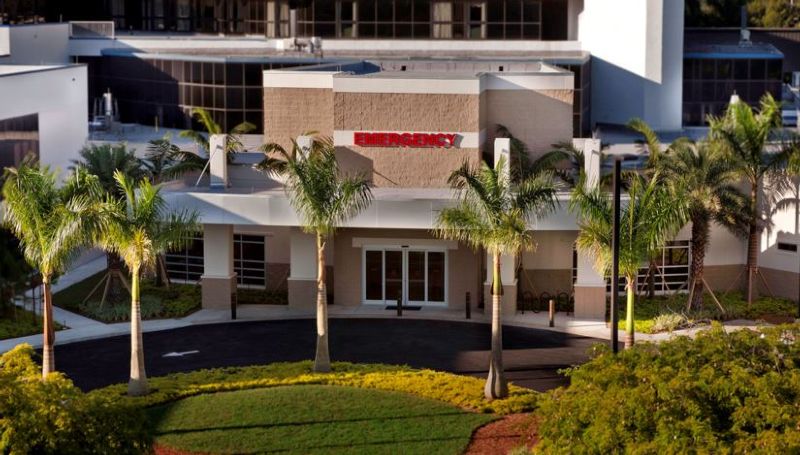
Featured Project Return to Projects List
Coral Springs Medical Center Emergency Department Expansion
Project Information
- Project Location:
- Coral Springs, TX
- Status:
- Completed - Jan 2011
- Structure Type:
- Hospital / Nursing Home
Scope Of Work
This project consisted of the expansion and renovation of the existing emergency department at Coral Springs Medical Center located in Coral Springs, Florida. The overall project work included 16,000-SF of new construction in a new 1 story addition with a 2nd floor mechanical penthouse (Phase 1) and 13,000-SF of interior renovations (Phases 2A/2B and 2C). At completion, the overall bed count increased to 40 beds in a expanded and renovation emergency department. Phase 1 was split into three separate sub-phases; 1A, 1B and 1C; each covering specific work needed to construct the majority of the new building addition while maintaining pedestrian and ambulatory access to the existing emergency department. Phase 1 also included installation of temporary egress pathways, new site utilities, including electrical ductbanks for those utilities in conflict with the new addition footprint, extensive MEP upgrades to the existing Central Energy Plant (CEP) and new screen walls for the existing cooling tower and new generator for the project. Occupancy of Phase 1 occurred in October 2010 after completion of all Phase 1 sub-phases. Phase 2 was split into three separate sub-phases; 2A / 2B and 2C. Sub-phase 2A was for the interior demolition of the existing Emergency Department and construction of a temporary corridor connector to the main hospital. Sub-phase 2B was for the complete renovation of the existing Emergency Department area. Occupancy of Phases 2A and 2B occurred after completion of both sub-phases in June 2011. The last phase of work, Phase 2C was for the re-work of areas previously constructed in Phases 1 to reflect their final layout (i.e. temporary ambulance and decontamination rooms re-worked into final exam rooms), construction of new exam rooms 10 and 11, construction of the new equipment storage room where the temporary corridor connector was constructed for Phase 2A and completion of all remaining surface site work and landscaping. Occupancy of Phase 2C occurred in July 2011.



