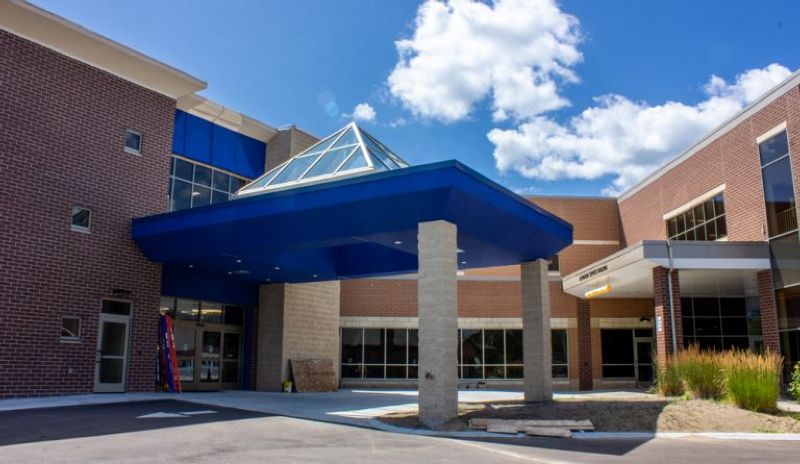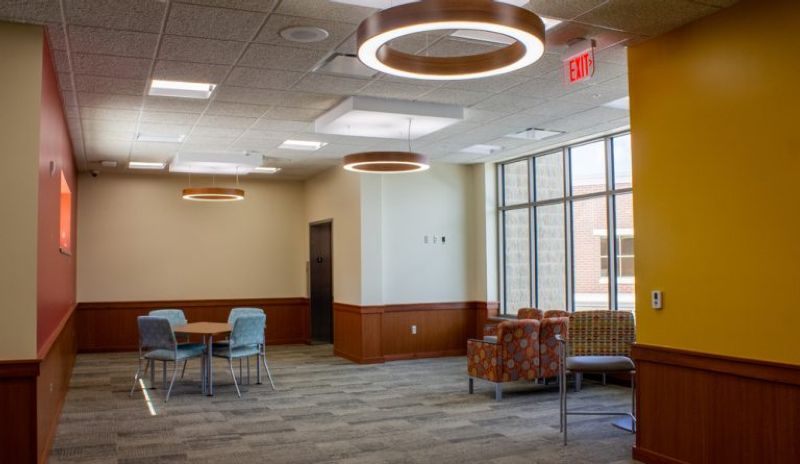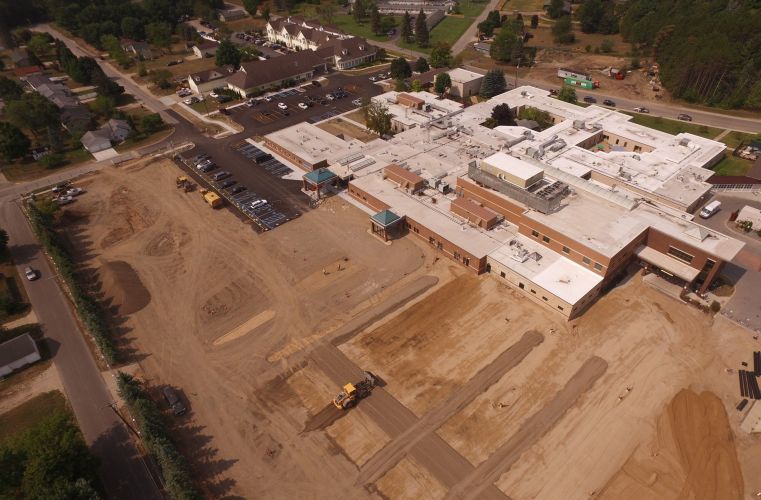
Featured Project Return to Projects List
Kalkaska Memorial Health Center Medical Pavilion
Project Information
- Project Location:
- Kalkaska, MI
- Status:
- Completed
- Structure Type:
- Medical Office
References
- Architect:
- Architecture Technology
Scope Of Work
The Medical Pavillion is a two-story medical office building addition at the existing Kalkaska Memorial Health Center. The addition includes ambulatory health clinic spaces, medical support, and site improvements to two parking lots.
The pavillion provides new waiting area and lobby at the northeast end of the existing hospital. The first floor features 24 new exam rooms, will shelled space for an additional 12 exam rooms in the future. Offices for staff and doctors are also provided. A pharmacy was located on the second floor, along side a 5,450sf chemotherapy clinic. An additional 3,000sf of shelled space was built for future needs of the health center on the second floor.


