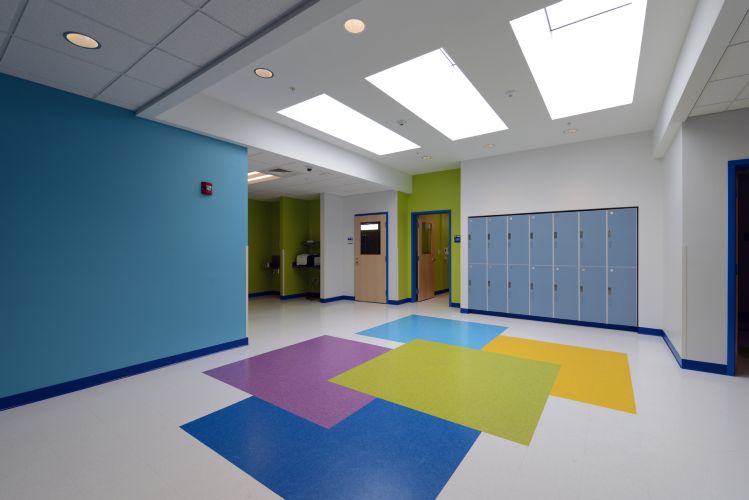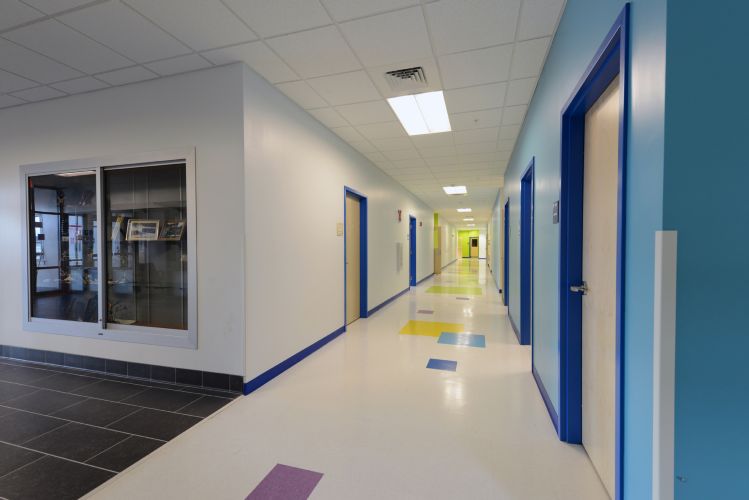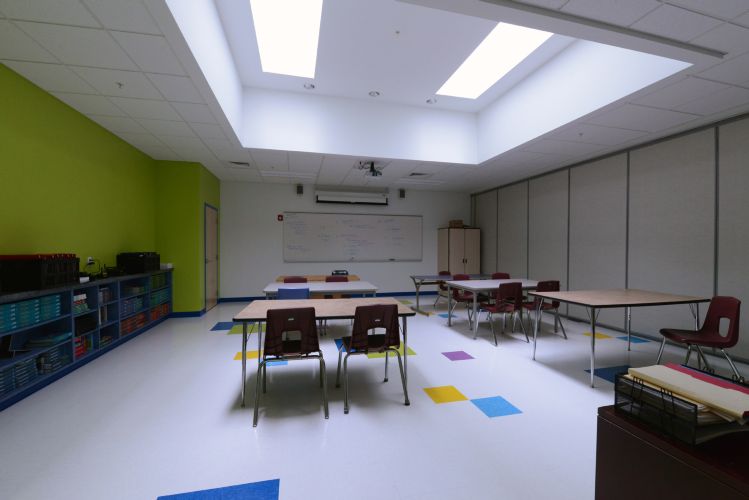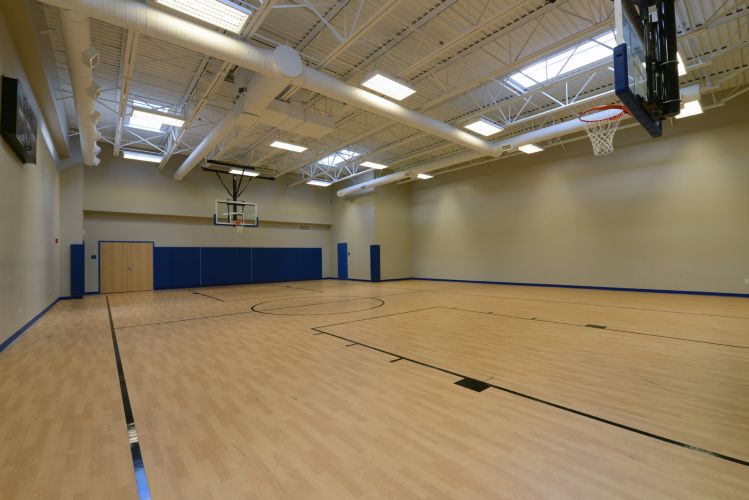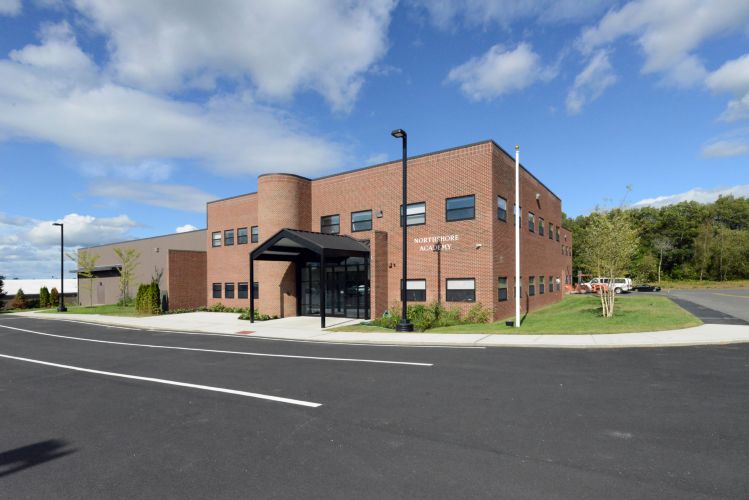
Featured Project Return to Projects List
Northshore Academy Upper School
Project Information
- Project Location:
- Beverly, MA
- Status:
- Completed
- Structure Type:
- School / College / University
References
- Architect:
- Deer Hill Architects LLC/Connolly Brothers Inc.
Scope Of Work
Square Footage
36,000 SF
Services Provided
Pre-Construction, Design & Engineering, Construction Management
Northshore Academy Upper School provides an alternative educational program for students in grades 7-12 who require a therapeutic program to address their social, emotional, and behavioral health needs. To build its campus, the school needed to renovate an existing two-story office/manufacturing facility. Connolly Brothers teamed with Deer Hill Architects LLC for the design and engineering work on the project.
The 36,000 square-foot facility boasts ample classroom space, science labs, an art studio, a gymnasium, and student activity space. Working with JHR Development, Connolly also provided construction management services to see the project through from conception to completion. The result is a learning environment that encourages students to be their best.
