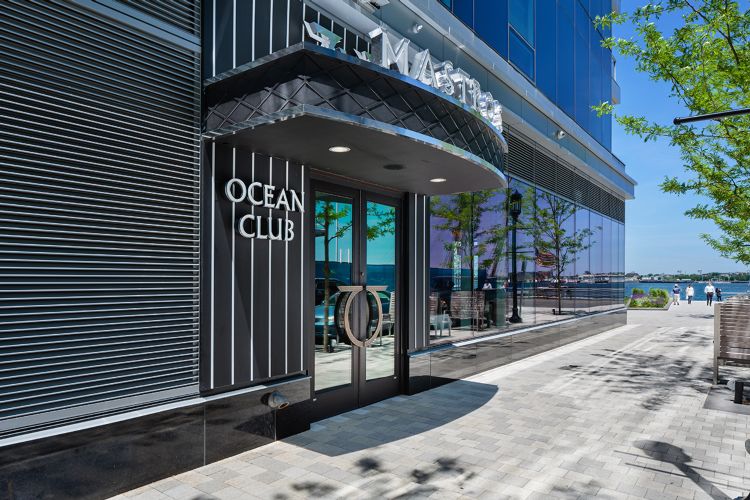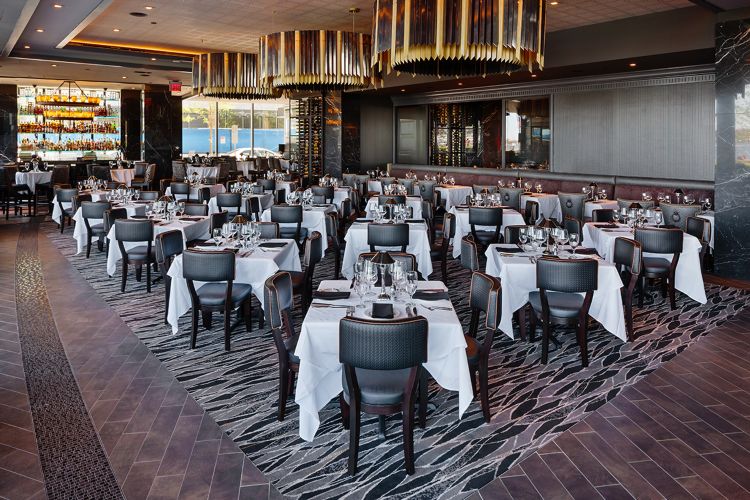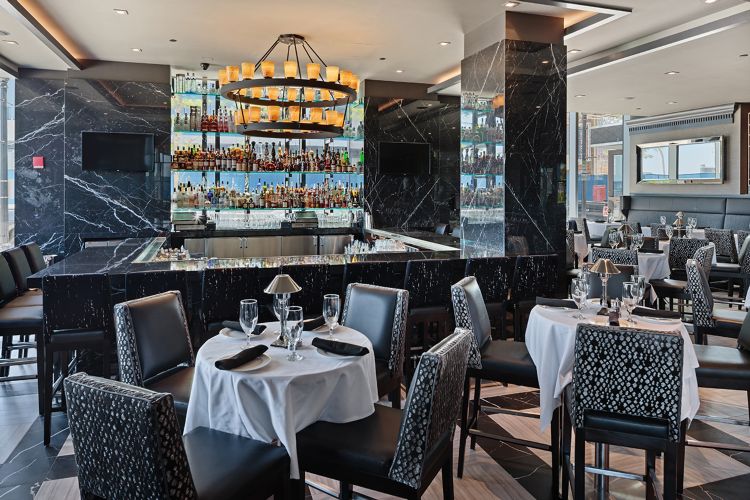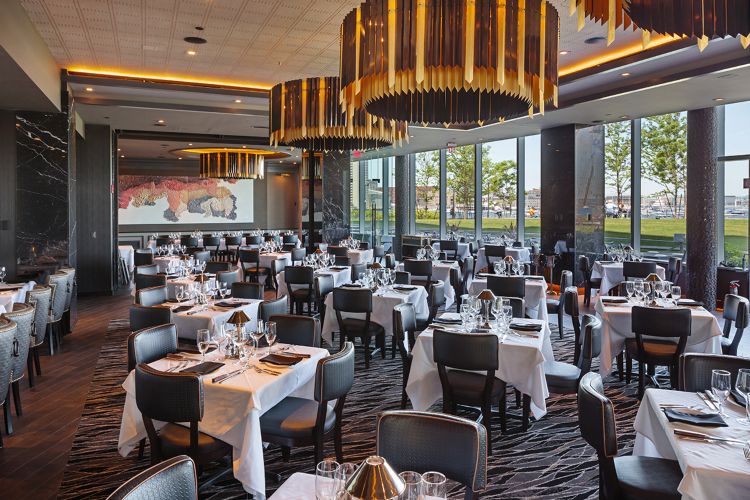
Featured Project Return to Projects List
Mastro's Ocean Club
Project Information
- Project Location:
- Boston, MA
- Status:
- Completed
- Structure Type:
- Restaurant
References
- Architect:
- DP3 Architects
- General Contractor:
- Trinity Building and Construction Management Corp.
- Client:
- Landry's Development, Inc.
Scope Of Work
Mastro’s Ocean Club is a high-end chophouse in Boston’s Seaport District with floor-to-ceiling windows offering expansive views of Boston Harbor. The restaurant’s elegant décor includes large, custom chandeliers, recessed and tiered ceilings, wainscoting and stone columns throughout, as well as a granite bar with a unique glass back bar and shelving. Located off of the main dining area are two private dining rooms, one with a retractable folding door and another with a sliding window to provide privacy for special events.
The project’s location on the ground floor of 22 Liberty, a luxury condominium building, presented challenges and required the utmost care from the construction team so as not to disturb tenants above or impact their parking access. In addition to the interior fit out, Trinity’s scope included the relocation of the existing entrance, as well as plumbing in the parking garage below.
Trinity continues our relationship with Landry’s Development with the construction of Mastro’s newest location in Fort Lauderdale, FL, which is currently underway.



