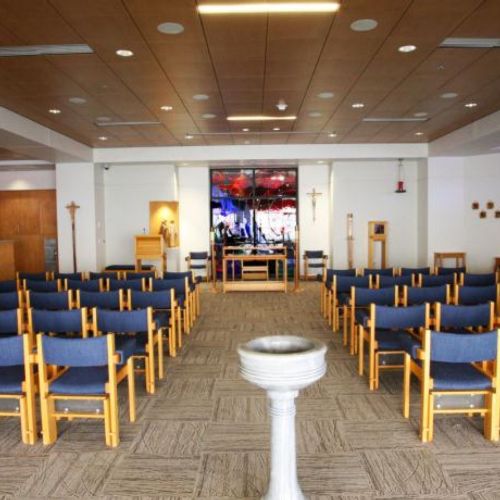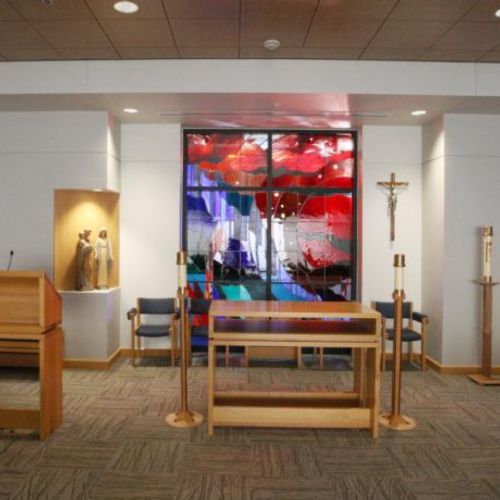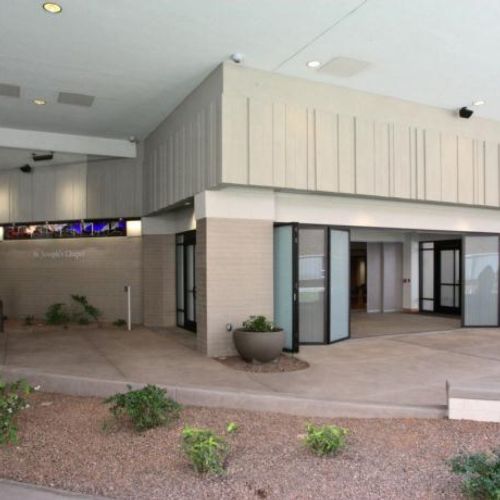
Featured Project Return to Projects List
Carondelet St. Joseph’s Chapel
Project Information
- Project Location:
- Tucson, AZ
- Status:
- Completed
- Structure Type:
- Church / Synagogue
References
- Architect:
- Swaim Associates, Ltd.
- Client:
- Carondelet Health Network
Scope Of Work
The Carondelet St. Joseph’s Chapel project consisted of a 3,100 SF addition to the existing hospital in Tucson, Arizona. The chapel was constructed of structural metal studs with an EIFS exterior in the existing courtyard. The new space includes a 75 seat chapel, entry foyer, meditation room, restroom, sacristy, and landscaped healing gardens. Over 300 square feet of stained glass was salvaged from the original chapel constructed in the 1980’s and installed in the new addition.


