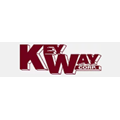
Featured Project Return to Projects List
Wild Bill’s Office and Warehouse
Project Information
- Project Location:
- Portland, OR
- Approx Contract:
- $600,000
- Status:
- Completed
- Structure Type:
- Office Building
References
- Owner:
- Andrews Management
- Architect:
- Litmus Design + Architecture
Scope Of Work
The Wild Bill’s office and warehouse is an interior Owner build-out within one of three buildings in the Airport Way Commons complex, which features the “business condominiums” concept. The design for the Wild Bill’s space included an extensive wood-framed mezzanine, 7,000 square feet of office space and 15,000 square feet of warehouse space. The warehouse included an internal loading dock, fabrication shop, and storage mezzanine. On the exterior, the owner specified the addition of a large exterior balcony at the mezzanine level. The massive, interior ground floor lobby features displays of various gaming tables, promoting the customer appreciation events for which they are known.
Construction Cost: $600,000
Contract: GMP
Floor area: 22,000 sf
?
Project Manager: Kent Krafve
Superintendent: Mark Bush
Owner/Developer: Andrews Management
Contact: Brad Fowler
Ph: (503) 635-4433
Architect: Litmus Design + Architecture
Contact: Simon Tomkinson
Ph: (503) 731-5909


