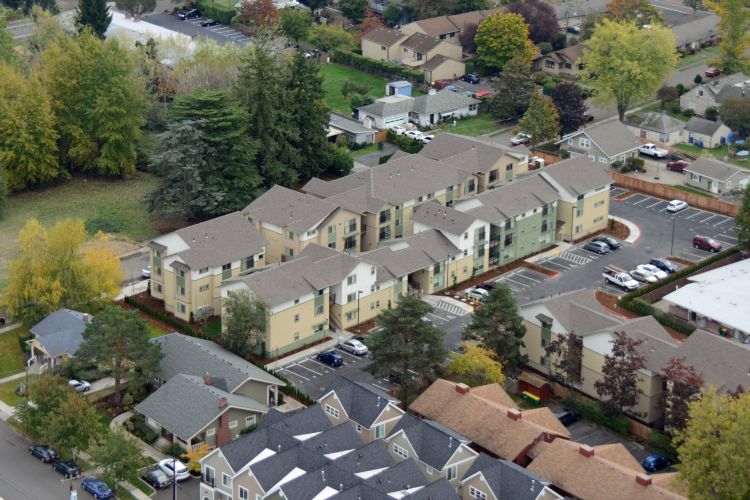
Featured Project Return to Projects List
Franklin & Tucker Apartments
Project Information
- Project Location:
- Beaverton, OR
- Approx Contract:
- $5,000,000
- Status:
- Completed - Oct 2015
- Structure Type:
- Apartments & Condominiums
References
- Owner:
- Franklin & Tucker Developm’t, LLC
- Architect:
- Partin & Hill Architects
Scope Of Work
Located just a few blocks from downtown Beaverton, the Franklin & Tucker Apartments are named for the two streets where they are bordered. The central location is ideal for walking distance to the Library, Farmer’s Market and shopping mall. The modern, upscale finishes include quartz countertops, “Juliet” balcony railings and vinyl plank flooring. The exterior elevations are highlighted with brick veneer. KeyWay was instrumental in streamlining the layout and doorways of several unit plans. Our first project with a new developer was a tremendous success for all.
Construction Cost: $5,400,000
Contract: CP w/ GMP
No. of Units: 70 Apartments
No. of Buildings: 3
Floor area: 59,427 sf
Duration: 13 mos.
Completion: October 2015
Project Manager: Brian Frank
Superintendent: Steve Roberts
Owner: Franklin & Tucker Developm’t, LLC
Contacts: Shen Yuan
Ph: (971) 713-5318
Architect: Partin & Hill Architects
Contacts: Doug Circosta
Ph: (503) 640-1216
