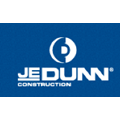
Featured Project Return to Projects List
222 Second Ave
Project Information
- Project Location:
- Nashville, TN
- Status:
- Completed - Dec 2017
- Structure Type:
- Office Building
References
- Client:
- Hines
Scope Of Work
building consists of metal paneling on the garage levels, and curtain wall for the tower. Additionally, storefront glass and brick are on the ground level making for an intricate mix for the facade of the building.
JE Dunn self-performed the concrete package on the project. We competitively bid the package against the market and utilized several approaches to secure the work while maintaining the overall budget. Most notably, our preconstruction team met with potential trade partners in various scopes like formwork and rod busters, as well as engaged in extensive peer reviews with structural and geotechnical engineers to evaluate overdesigned components of the building.
There were a couple instances where the team deployed the visual components of Lens to help communicate with the owners and design team. Because this project has multiple owners, the team was asked to break out and identify certain program areas and shared walls between their respective budgets. It was easy to present an estimate and visually show why one owner was paying for traffic coating over their lobby, or what demising walls were assigned to their budget. They team often received calls after hours with various model update requests. Through Lens, those kinds of tasks are no longer difficult to manage.
Originally, the building was designed with a single level of below grade parking. Although it wasn’t terribly efficient space, the team already had to excavate contaminated soils, as well as a sizeable electrical vault. The first round of pricing came in over budget and the team questioned the design of the basement as they looked over potential cost-savings options. As the team sat with the architect roughly modifying the model, they did a pricing exercise on the fly to delete the basement level and add a typical parking level above. After about an hour of work, the team determined the savings to be around $2 million, making a confident recommendation on how to proceed with design changes and maintain the preconstruction schedule.


