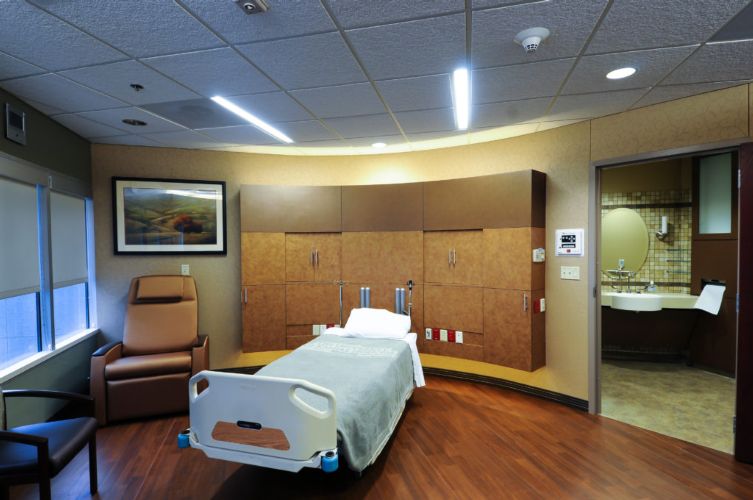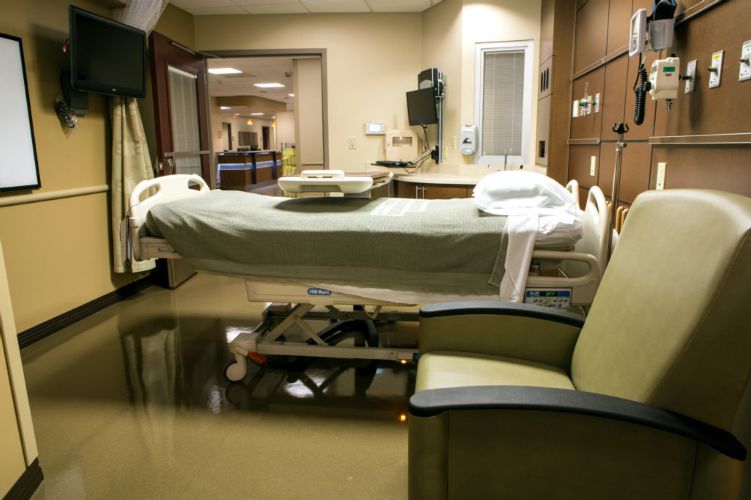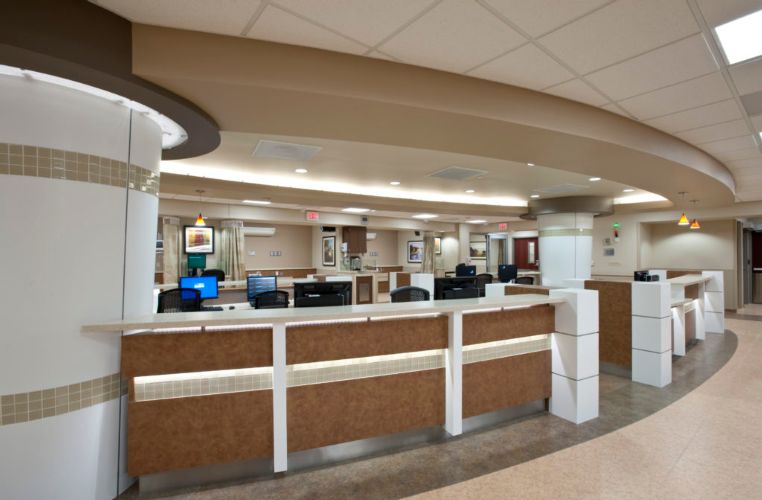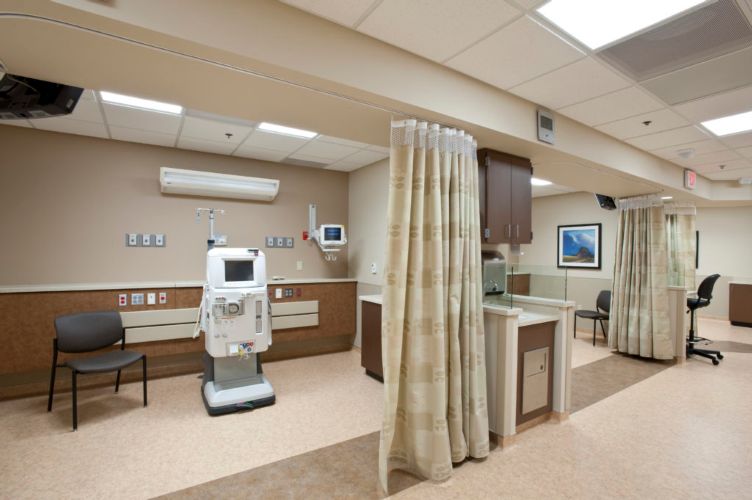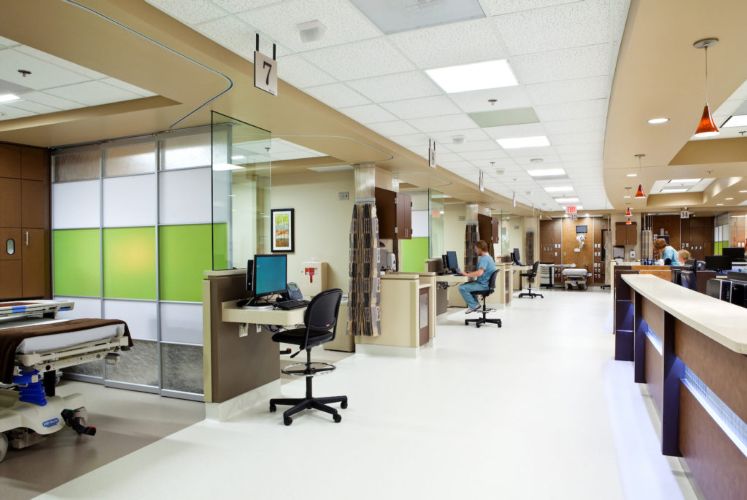
Featured Project Return to Projects List
University of Kansas Health System
Project Information
- Project Location:
- Kansas City, KS
- Status:
- Completed
- Structure Type:
- Hospital / Nursing Home
Scope Of Work
The McCownGordon team has renovated a number of spaces for the University of Kansas Health System, all within a fully-operational hospital.
Their renovated Surgery Center provides six new operating rooms and 19 pre/post-surgery bays. Other areas include doctors’ lounges and locker rooms. The team added new casework, lighting, HVAC systems, wall protection, associated finishes, medical gas systems, OR equipment, and a new air handling unit.
The Labor, Delivery and Recovery renovation included 23,230 square feet of remodeled labor, delivery, recovery and postpartum (LDRP) inpatient rooms, staff support areas and an air handler replacement.
The Therapeutic Blood Treatment Center spans 9,000 square feet and houses two different treatment areas: blood and marrow transplant apheresis and dialysis/apheresis. The bone marrow transplant space offers nine private treatment rooms and the dialysis/apheresis care area has ten rooms. Each of the spaces includes a nurse station, storage area, break room, locker room, and water/biomedical area. High-end millwork and sheet vinyl flooring tie-in the newly renovated facility to the rest of the hospital. The center is now Kansas City’s largest hospital-based dialysis and apheresis center.
