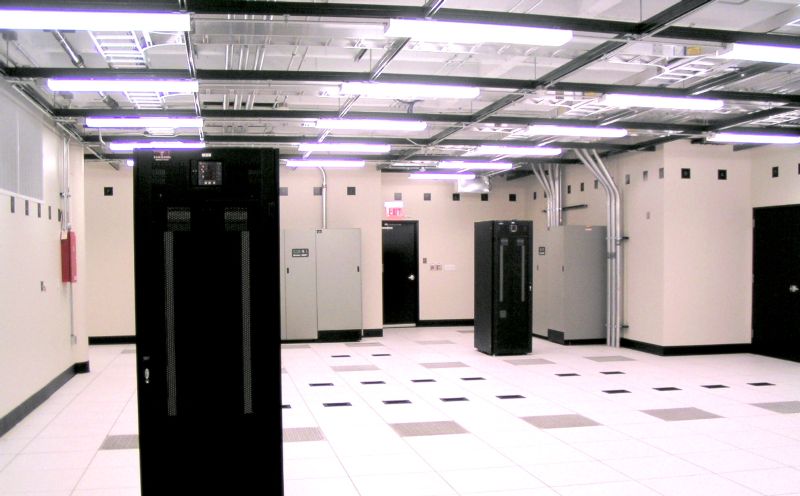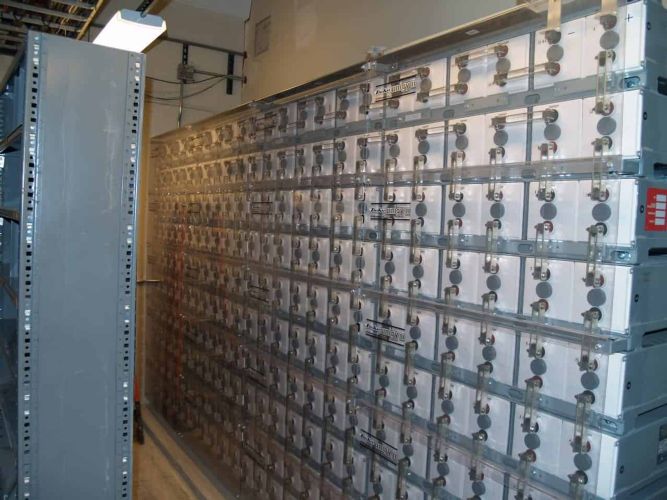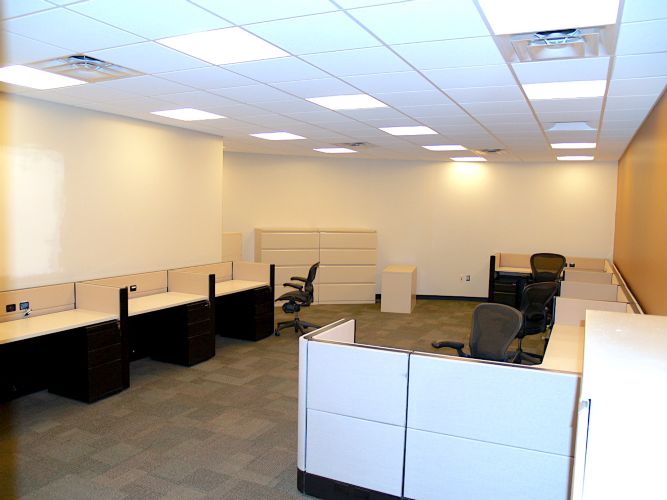Featured Project Return to Projects List
KCP&L Data Center Renovation
Project Information
- Project Location:
- KS
- Status:
- Completed
- Structure Type:
- Data Centers - Mission Critical
Scope Of Work
PROJECT DESCRIPTION
Competitive Bid. Preconstruction Services. Construction Management 40,000 sf. Facility enclosure is steel frame structure with precast exterior walls. TPO Roof System, Heating / Air system utilizes DX mechanical systems with VAV boxes. 1600 Amp new electrical service. LED lighting throughout.
PROJECT HIGHLIGHTS
The maintenance facility provides maintenance shops, offices and break/lounge areas for KCP&L onsite maintenance personnel. Each discipline has a separate shop area to do maintenance work as well as outside fenced storage areas for each group. This first floor houses maintenance shops. The second floor has break areas, a lounge and offices, while the third floor is for mechanical systems. There is also showers and locker rooms for use by the plant maintenance personnel.


