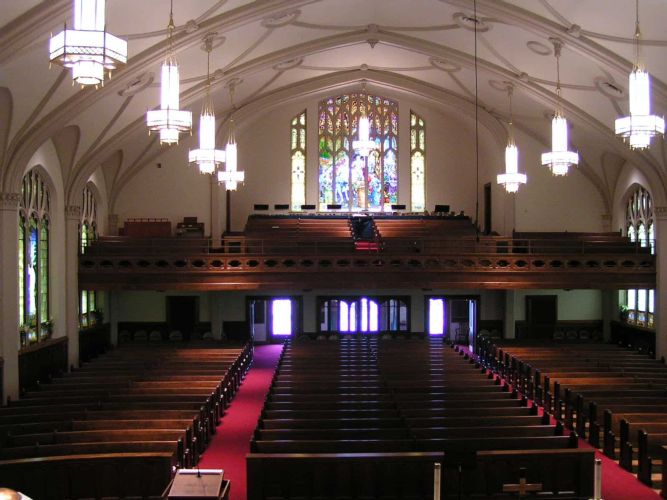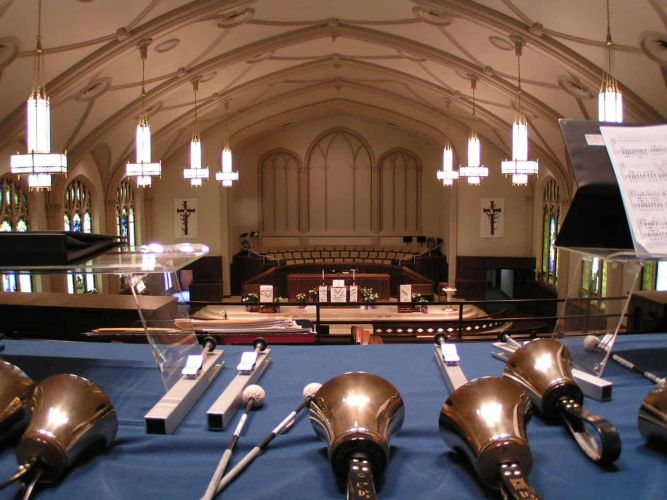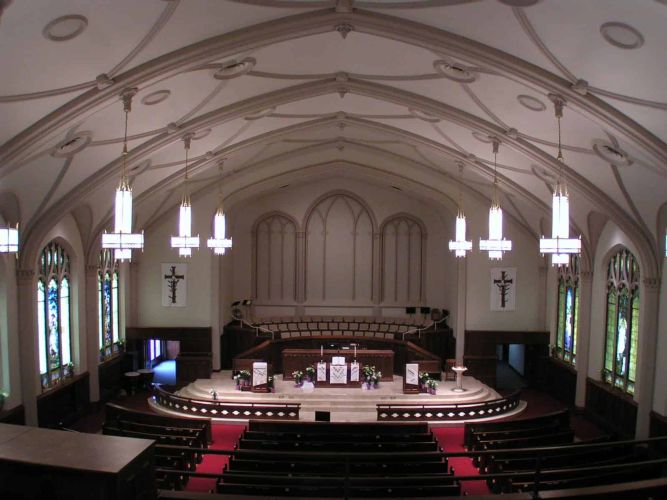Featured Project Return to Projects List
First United Methodist Church
Project Information
- Project Location:
- Topeka, KS
- Status:
- Completed
- Structure Type:
- Church / Synagogue
Scope Of Work
PROJECT DESCRIPTION
Interior renovation of 10,000 sf sanctuary and balcony spaces. Removed pews for full furniture finish restoration. Extended the alternate and added marble tile flooring. Refinished all wood trims, casings and paneling. Added plaster ceiling trims to the Sanctuary ceiling. All new wall and floor coverings. New audio & visual systems. KBS was the select bid General Contractor. Architect: Shaughnessy, Finkel & Scott.
PROJECT HIGHLIGHTS
This project allowed KBS craftsman to showcase their fine woodworking skills, including refinishing existing black walnut woodwork and pews, the application of a beautiful plaster molding design to the ceiling, and reconstruction of the choir loft and Alter area.


