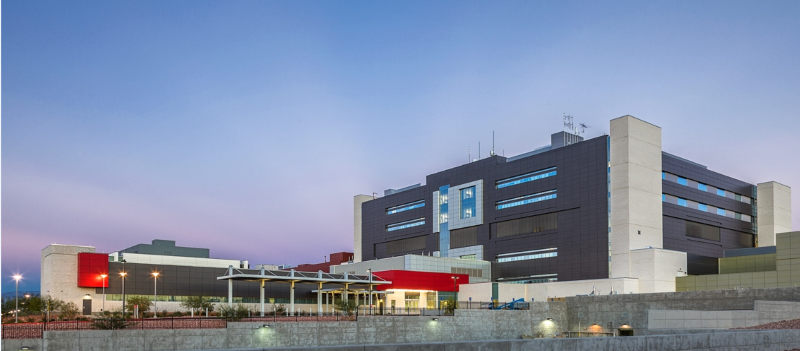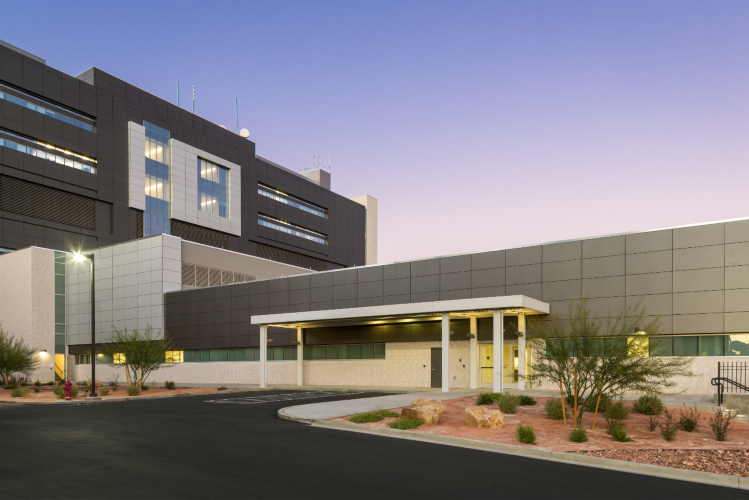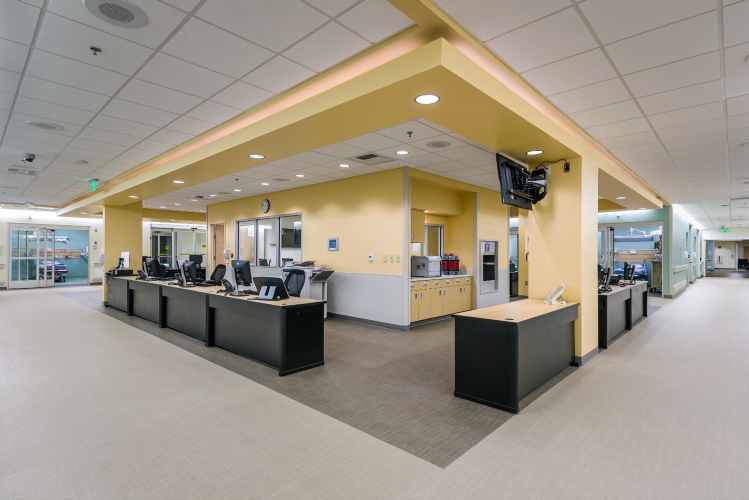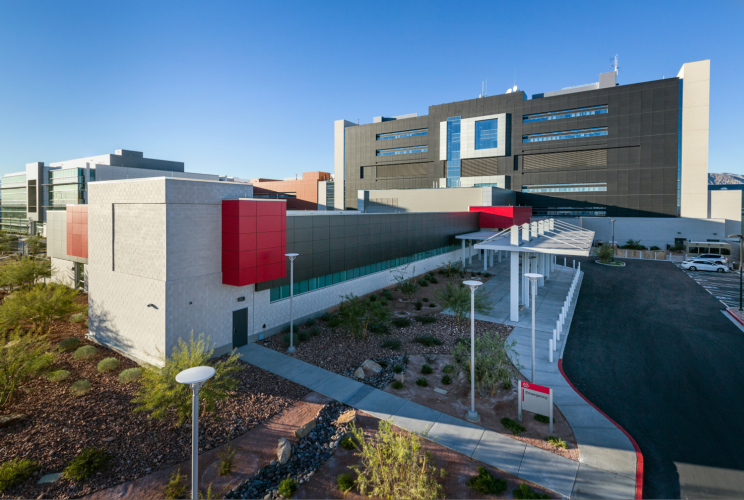
Featured Project Return to Projects List
VAMC hospital
Project Information
- Project Location:
- HI
- Status:
- Completed - Jan 2017
- Structure Type:
- Hospital / Nursing Home
Scope Of Work
One Story Plus Mechanical Penthouse
This Approximately 27,000 Sf, One Story Plus Mechanical Penthouse Expansion Project Serves As The Replacement For The Smaller Existing Emergency Department Currently Located At The South Side Of Level 1 Of The Vamc Main Hospital Building. The Emergency Department Extends South From The South Side Of The Existing Hospital Adjacent To The Existing Emergency Department.
Some Remodel Of The Existing Areas Inside Of The Existing Emergency Department Was Necessary To Facilitate The Re-Purposing Of That Space For Other Uses As Determined By The Va And To Provide Public Access To The Emergency Department From The Main Hospital. The Expansion Is Designed To Accommodate Future Vertical Expansion Of An Additional 5 Stories Plus A Mechanical Penthouse.



