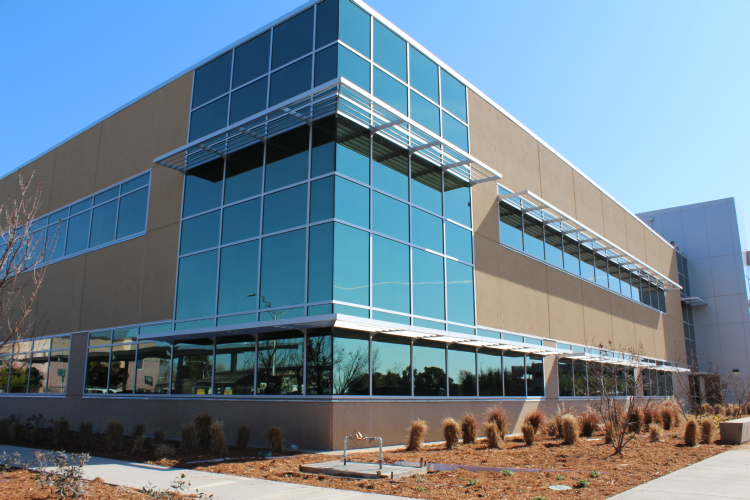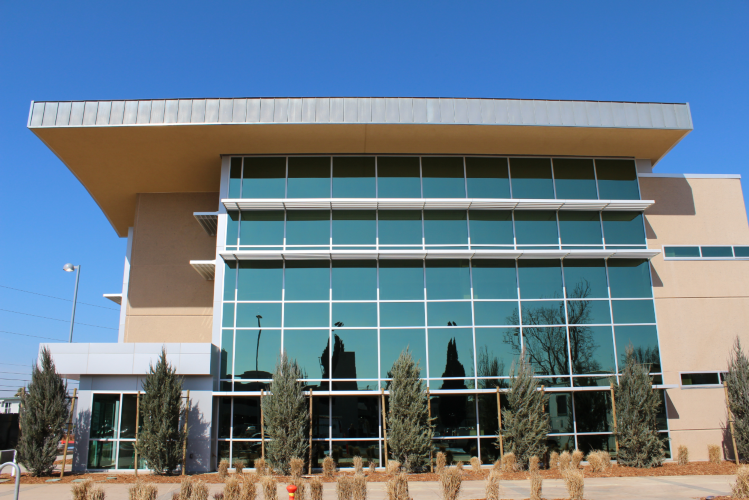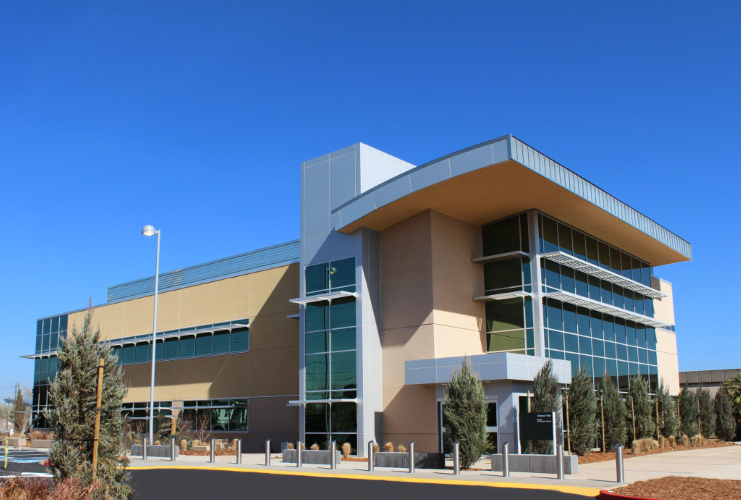
Featured Project Return to Projects List
Coss Facility
Project Information
- Project Location:
- CO
- Status:
- Completed - Nov 2016
- Structure Type:
- Hospital / Nursing Home
Scope Of Work
This project included the complete construction of a newconsolidated outpatient surgical specialty (COSS) facility. The new building consists of a two-story, ground-up facility which included exam rooms, procedure rooms, and offices.
The site was rough graded to match the surrounding facility’s elevation followed by slab on grade. The exterior of the building included insulated glazing and precast concrete panels with a pre-finished standing seam metal roof on waterproof membrane over plywood. Site work included new parking spaces, sidewalk, curb, gutter, and underground utilities.
This project was completed for an active Veterans Affairs medical center. Work included site demolition and construction of a new multi-story facility. The project included new exam rooms, office spaces, procedure rooms, surgery rooms, reception areas, and installation of all necessary medical equipment.
The building included light gauge metal framing with slab on grade foundation. Installation of all major systems was completed to include: mechanical, electrical, telecommunications, and fire safety. Landscaping throughout the site was completed as well.


