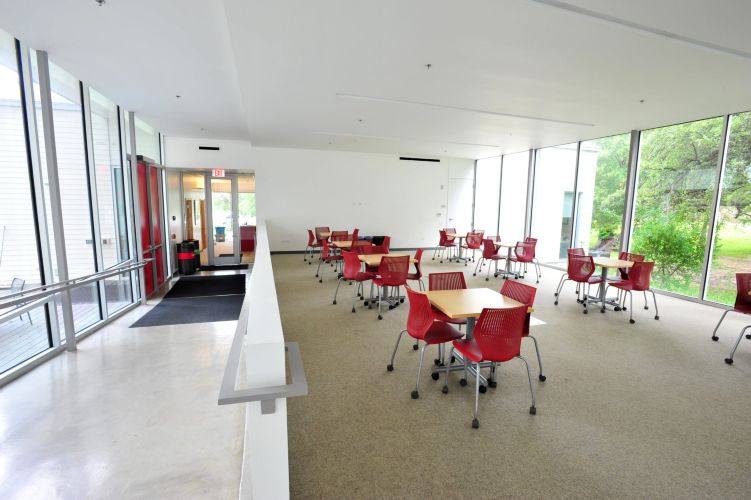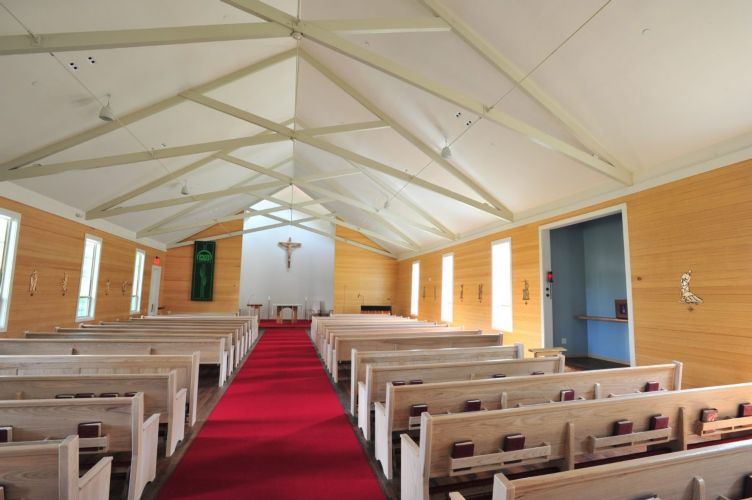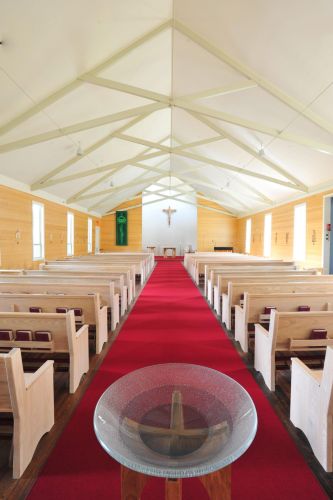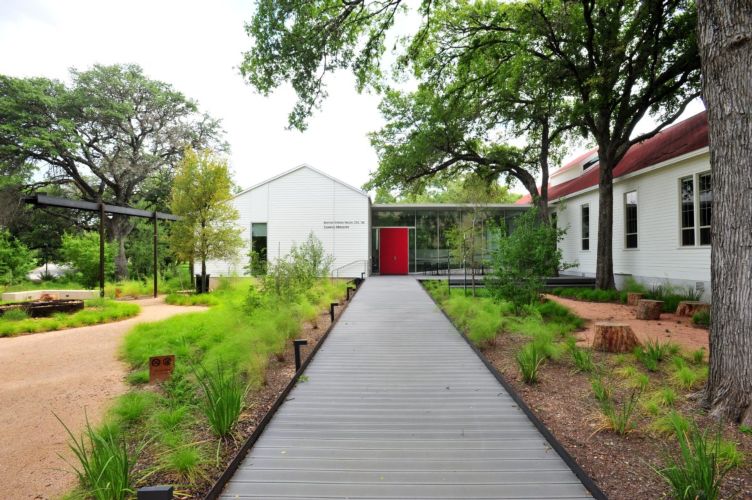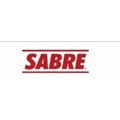
Sabre Commercial, Inc.
Austin, TX 78722
Featured Project Return to Projects List
St. Edward’s University, Chapel Renovation
Project Information
- Project Location:
- TX
- Status:
- Completed
- Structure Type:
- School / College / University
References
- Architect:
- Pollen Architecture & Design
- Client:
- St. Edward's University
Scope Of Work
This project included the partial demolition and historical renovation of the 115 year old Our Lady Queen of Peach Chapel on the active St. Edward’s University campus. The chapel is one of the oldest buildings on the St. Edward’s campus.
The added Campus Ministry Building includes a reception area, community room featuring floor to ceiling windows, conference rooms and offices for the campus staff. Architectural details include the use of MDF doors, galvanized metal fins to deregulate irregular breaks in the HardiePanel siding and detailed finishing throughout. The 65K SF Contemplative Garden upgrade brought in concrete benches as well as a circular steel seep that allows for rainwater collection off of the roof of the chapel.
All work was completed on the fully operational St. Edwards University college campus.
