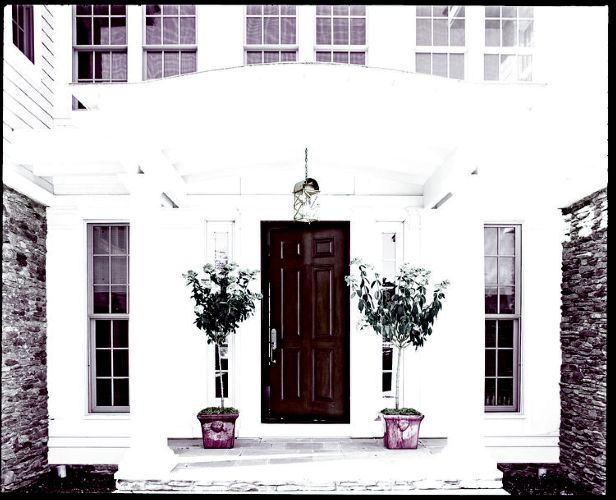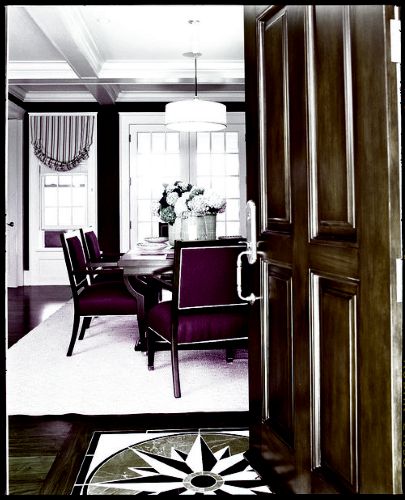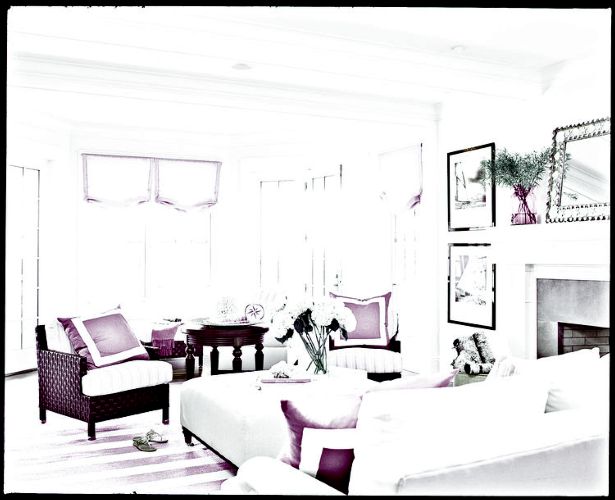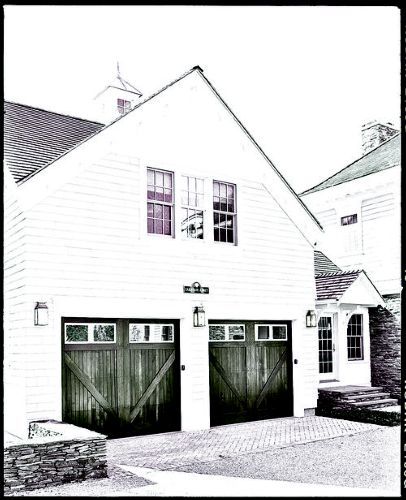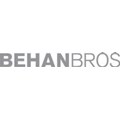
Featured Project Return to Projects List
Coastal Living
Project Information
- Project Location:
- Portsmouth, RI
- Status:
- Completed
- Structure Type:
- Residential Building
References
- Architect:
- Shope Reno Wharton
Scope Of Work
Project Overview
This high end New England shingle style cottage includes a pool house and classic New England stone for the chimneys, fireplaces and veneer. This home sits on the waterfront at the exclusive Carnegie Harbor Village in Portsmouth, RI. A few key elements are the grand, three story Stair Tower and the double height screened Outdoor Room and recessed Master Balcony; sweeping cedar shingled roofs which create large, protective overhangs; detailed shingle work including buttresses, pilasters, gable prows and curved window returns; and interior and exterior ornate, custom detailing.
Project Facts
High-end residential
Partnering in pre-construction phase for budget and scope development
Exquisite carpentry and millwork features
Towering native stone walls & fireplace
Challenging site, including V-Zone, Wetlands and DEM & CRMC Restrictions
Sweeping gables with meticulous carpentry features at wood shake roof
