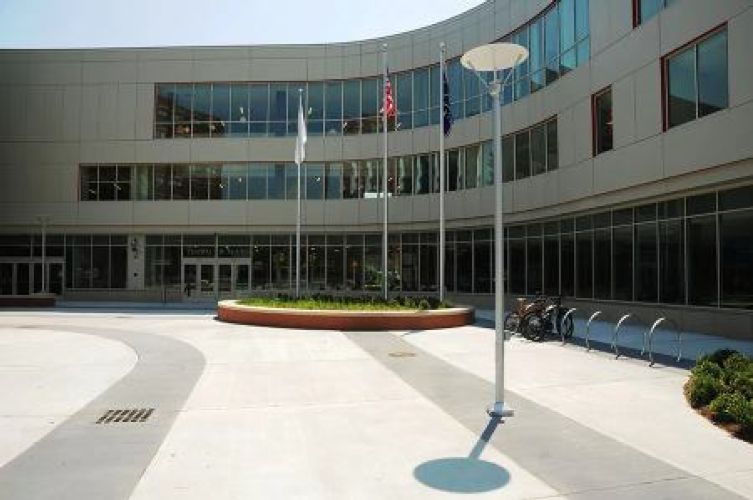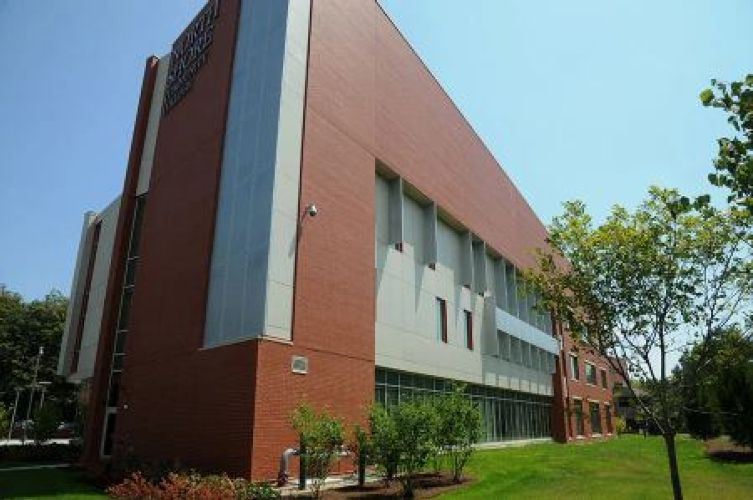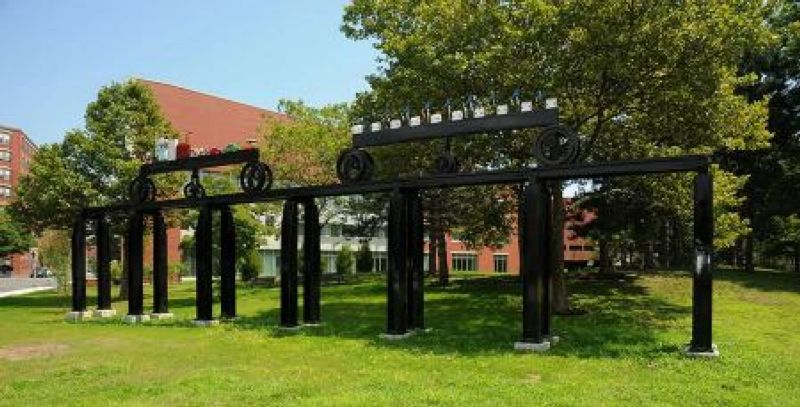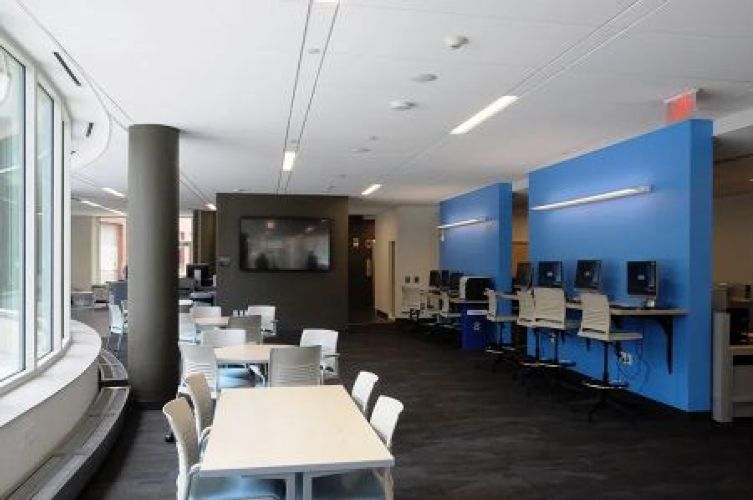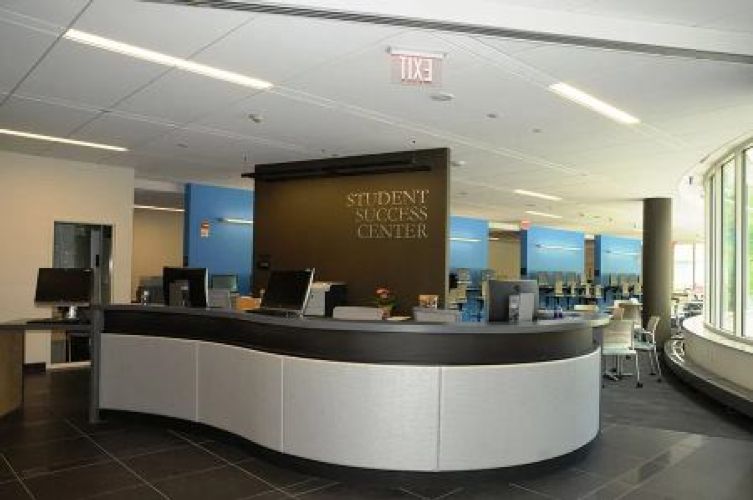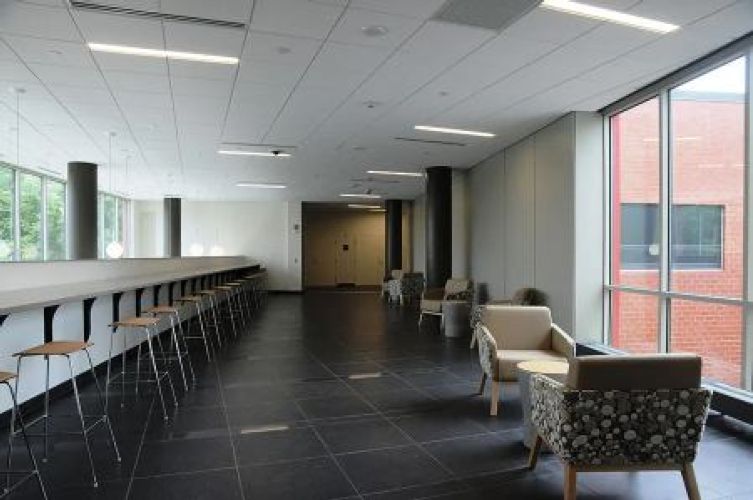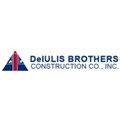
Featured Project Return to Projects List
North Shore Community College Lynn Campus Expansion
Project Information
- Project Location:
- Lynn, MA
- Approx Contract:
- $20,000,000
- Status:
- Completed - Jun 2017
- Structure Type:
- School / College / University
- LEED Certification (target):
-
 Silver
Silver
References
- Owner:
- Commonwealth of Massachusetts/Division of Capital Asset Management
- Architect:
- Shepley Bulfinch Richardson and Abbott
Scope Of Work
DeIulis Brothers was the successful bidder on this higher education building project that was complex in design and construction. Working on an occupied campus required careful coordination with the administration to minimize impacts on school operations. Initially this meant a change in the foundation support system from driven piles to drilled micropiles, a costlier and time consuming method. During construction, work was done off hours in the existing building to accommodate MEP, fire alarm and sprinkler connections. The construction zone encompassed the area in front of the existing main entrance, where the addition with new lobby connecting the two buildings would be built, thus an entrance was constructed on the opposite side of the building to provide access during construction. Once the steel frame was erected, a three-story fire-rated wall was built to separate the addition from the main building and allow for demolition of the existing lobby. DeIulis Brothers utilized its own crews to form and place the concrete pile caps and foundations, as well as to perform the demolition work, rough and finish carpentry, selective site work and site improvements. Of note, DeIulis’ crews carefully disassembled the College’s steel sculpture, arranged for its restoration and reassembled it at a more visible location on new footings. In addition to new classroom and technology spaces, the addition houses a Student Success Center, student lounges, administrative offices for the College President and Board of Trustees meeting space.
40,000+ square feet of new construction on three levels, structural steel framing, masonry, fiber cement wall panel / rain screen and glass exterior – LEED Silver certification
