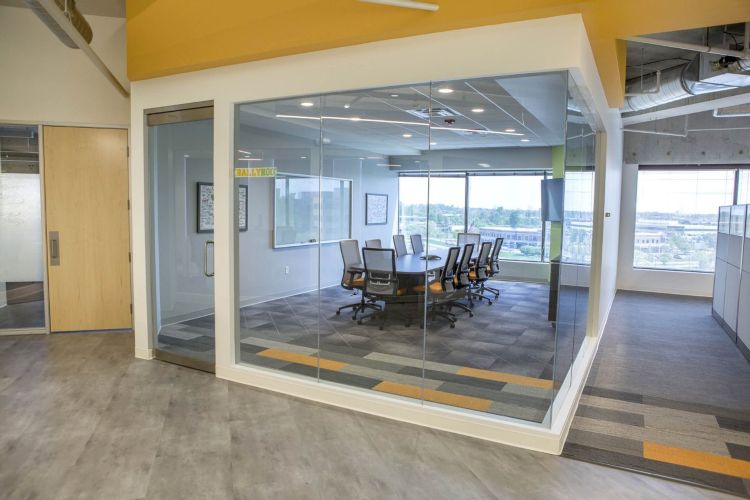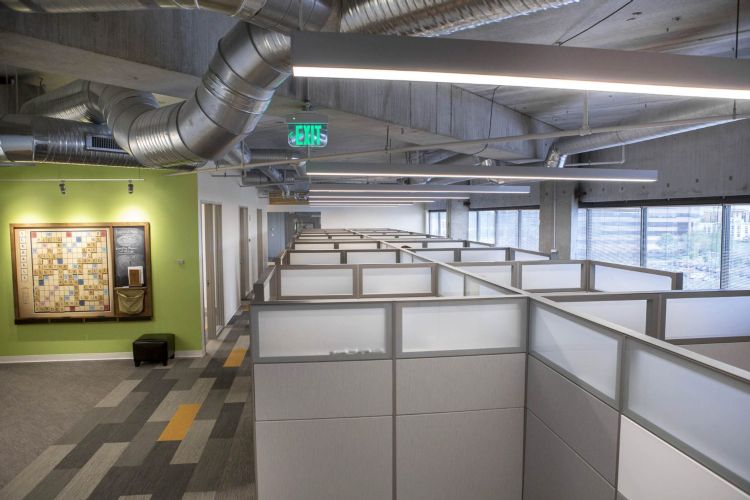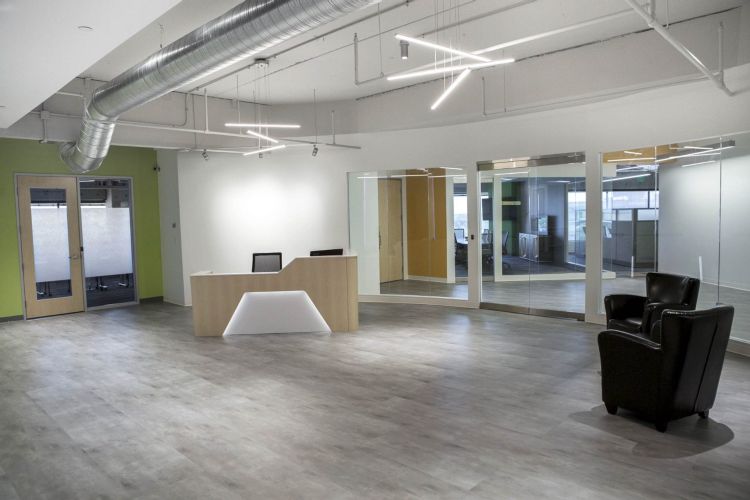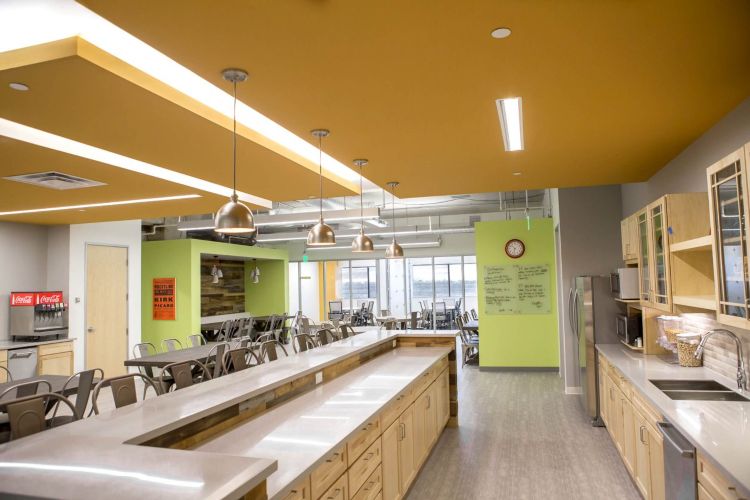
Featured Project Return to Projects List
Clinical Architecture
Project Information
- Project Location:
- CARMEL, IN
- Status:
- Completed
- Structure Type:
- Misc Project
Scope Of Work
Tenant Improvement
22,500 Sq. Ft.
Designed by Parallel Design Group
We recently completed our third office build-out for the growing IT company, Clinical Architecture in Carmel, IN. Their latest move brought them to occupy an entire 22,500 square foot floor in the popular Meridian Mark I. A company known for their strong internal culture, the new space includes a large cafe area, conference rooms of all sizes, private bathrooms and areas to decompress and enjoy some downtime. Local design group, Parallel, worked with Clinical to create their new workspace.



