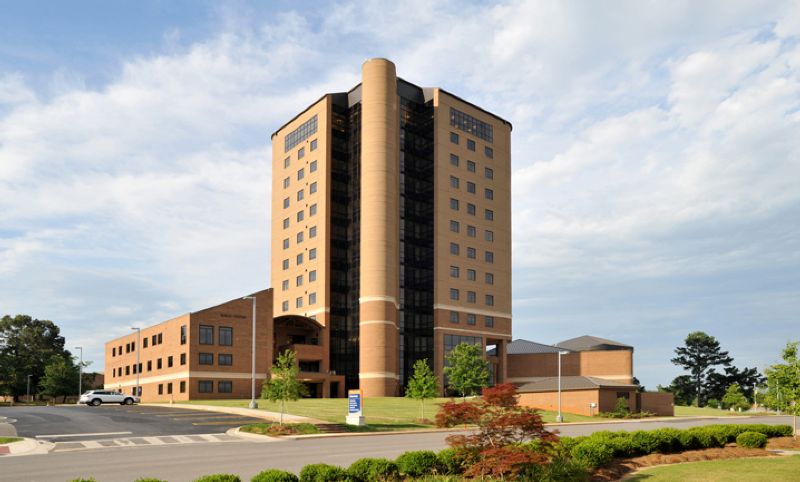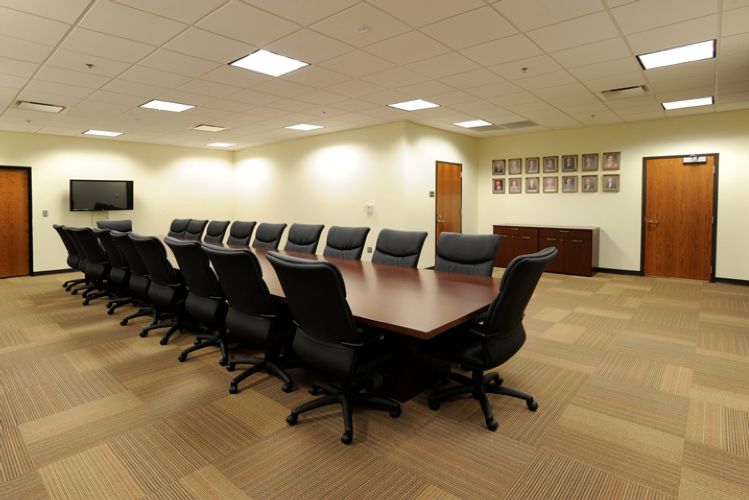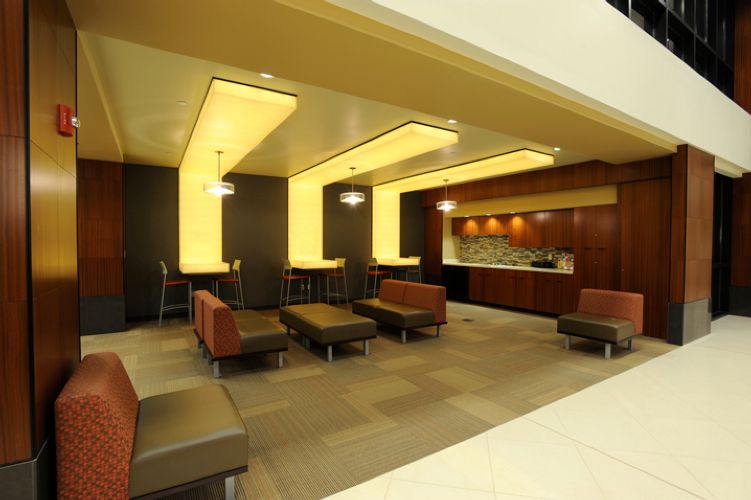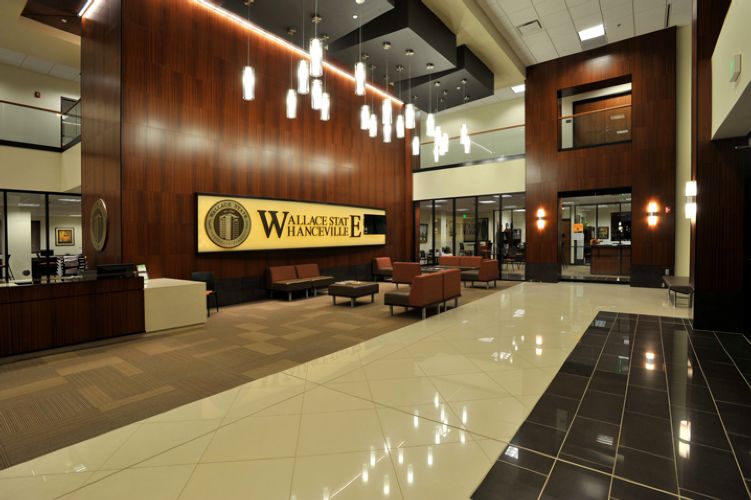
Featured Project Return to Projects List
Wallace State Community College – James C. Bailey Center
Project Information
- Project Location:
- GA
- Status:
- Completed
- Structure Type:
- School / College / University
Scope Of Work
Van Winkle Construction renovated the exterior and interior of Wallace State Community College’s 160,000 sf student center. We began with removal and replacement of the exterior of the 13-story building, replacing the low roof areas of adjoining two and three story building. The new exterior is masonry and glass curtainwall. The interior package includes a new HVAC mechanical system, lighting, walls, flooring and other interior finishes. The tower houses the President’s and Dean’s offices, an auditorium, honors classes, Cyber Cafe, wellness center and Veteran’s Affairs office. The interior package includes a new HVAC mechanical system, lighting, walls, flooring and other interior finishes. The tower houses the President’s and Dean’s offices, an auditorium, honors classes, Cyber Cafe, testing center, faculty offices and Veteran’s Affairs office. Repairs also needed to be made to the Bailey Center after a tornado came through. Van Winkle Construction repaired 22,000 sf of the low-rise portion of the 13-story classroom/administration office tower. Work included structural systems, complete interior renovations and a new elevator.



