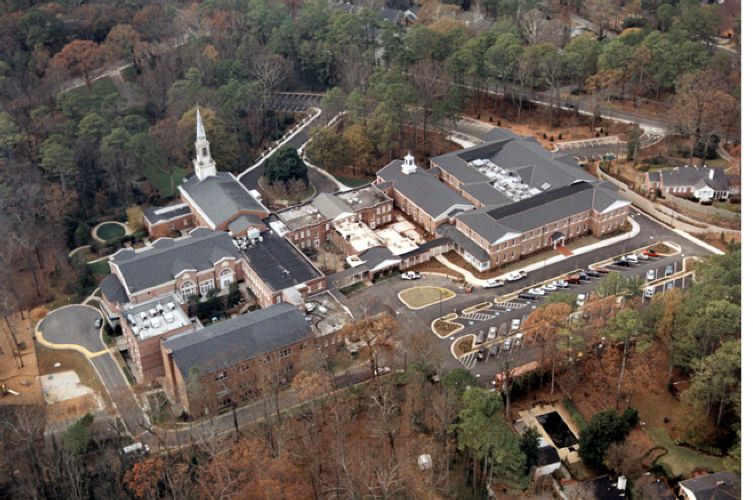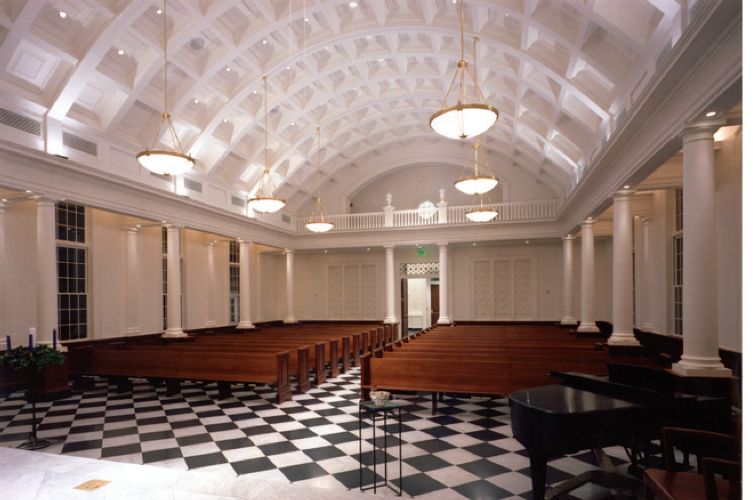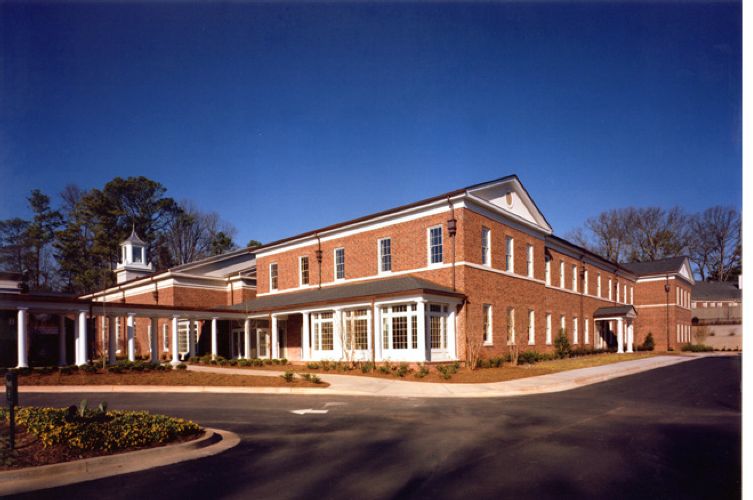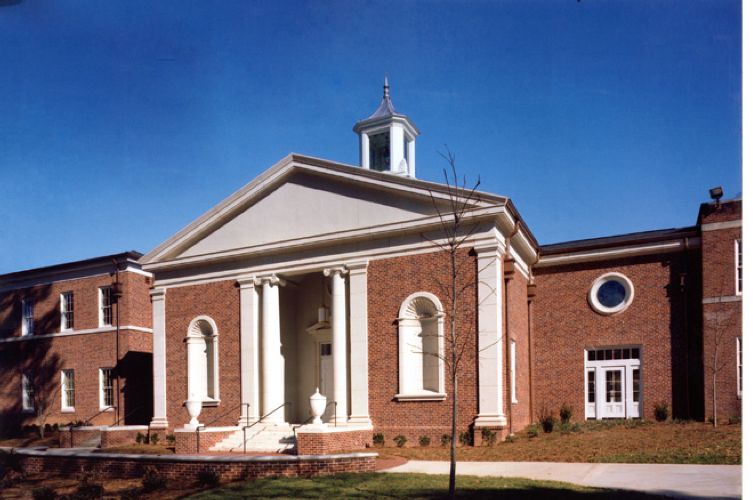
Featured Project Return to Projects List
Trinity Presbyterian Church
Project Information
- Project Location:
- Atlanta, GA
- Status:
- Completed
- Structure Type:
- Church / Synagogue
Scope Of Work
Phase I of the Master Plan included the addition of a new three-story building housing a fellowship hall and adult/youth education center along with renovation of the existing classroom space. A child care center, music practice/recital hall and relocation of the existing scout hut were also included in this project. Van Winkle matched the existing brick and limestone details. Phase II began as we provided preconstruction services one year prior to breaking ground. This phase includes a two story classroom building, gymnasium, chapel, offices, media center, parlor and bridal rooms. An extensive amount of site work was completed for parking and great care and effort was taken to ensure the existing old growth forest was not damaged during construction. This was an extremely difficult part of the project as a earthen bridge was built to access the sanctuary and chapel in a thirty foot gully. The project also included renovations to the existing gymnasium and interior spaces of the church.



