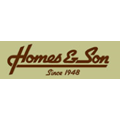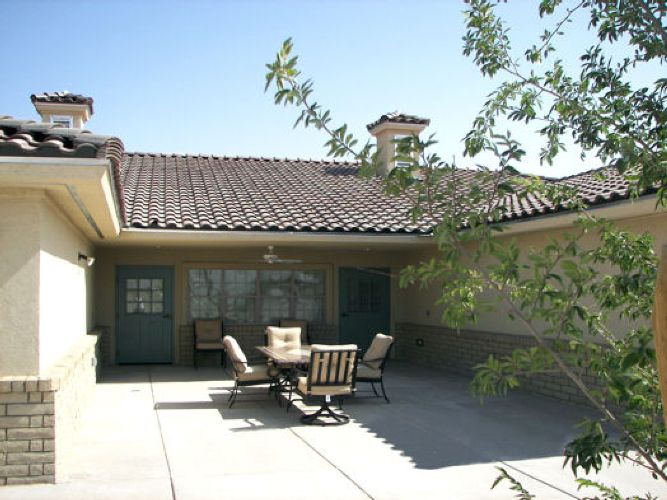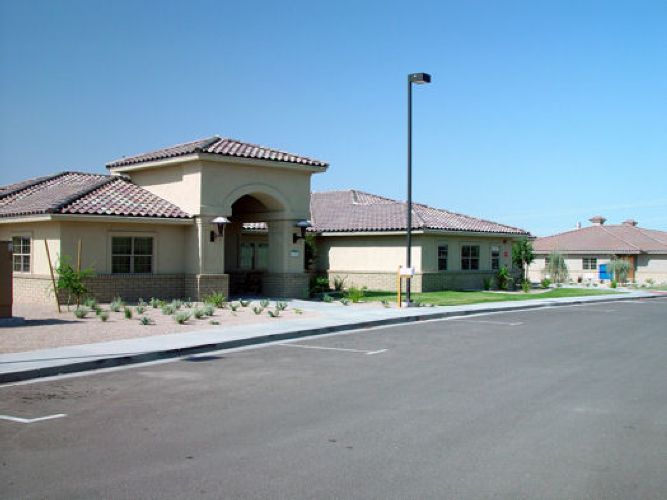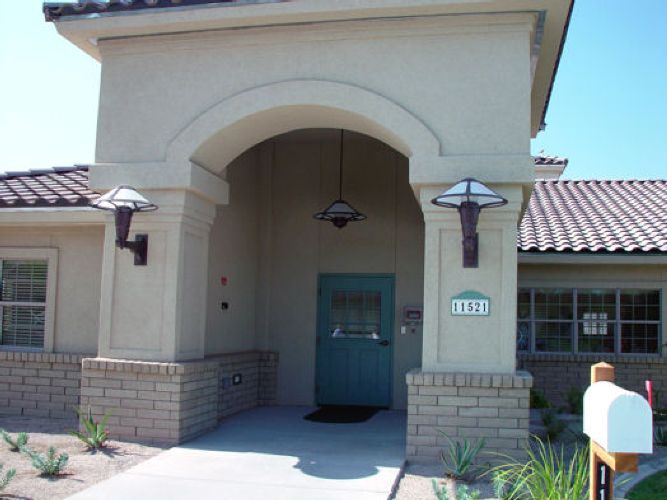
Featured Project Return to Projects List
The "Green Houses" @ Arizona Baptist Retirement Center (Assisted Living)
Project Information
- Status:
- Completed
- Structure Type:
- Medical Office
References
- Owner:
- Architect:
- General Contractor:
Scope Of Work
This three building Green House retirement living center changed the way of living for elder care. Arizona Baptist Retirement Center provides residences with an "inviting, green and intellilgent" environment where elders can participate in everyday activities, and avoid the stigma associated with retirement housing.
In late 2005, Homes & Son joined the design team, of the McCarthy Company and Arizona Baptist Retirement Center (ABRC). The Green Houses concept of three buildings 7,200sf each became a reality for the Elders at ABRC. In each home the Shahbazine (specially trained assistants) would provide them with tender loving care helping the Elders with cooking, cleaning, and assisting with activities all the time, making them feel right at home.
Each of the 10 private rooms surrounds the "hearth room", the very center of the home. This is the gathering place for visiting with each other, playing games, doing crafts, or sitting by the fireplace. In addition each Green House incorporates a large upscale kitchen and walk in pantry. The spacious kitchen is designed for the elders to socialize while preparing and enjoying their meals, just as they would in a private home. The kitchen amenities include twin refrigerators, sink workstations, and dishwashers, double ovens, built in rangetops, and microwaves.
The new concept of retirement housing is not just existence, it is living. The Arizona Baptist Retirement Center is only the second in the nation but it has been proven by the Mississippi Valley Methodist Senior Services facility that this new concept improves elders' appetites, communication, and physical health. Other spaces in the home include a spa room, large utility room, den, and the shahbaz office.


