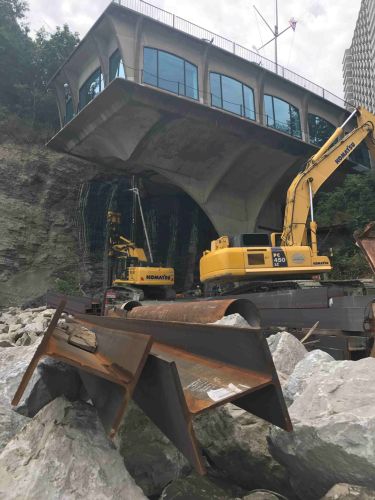
Featured Project Return to Projects List
Pier W Stabilization
Project Information
- Project Location:
- Cleveland, OH
- Status:
- Completed - Sep 2017
- Structure Type:
- Misc Project
References
- Architect:
- Donley's Inc.
Scope Of Work
Donley’s provided concrete services for the iconic restaurant during its original construction in 1963. Over the years, we have provided maintenance and restoration for the structure to ensure it’s long life on the shores of Lake Erie. Even after over half a century Donley’s is still involved with this memorable Cleveland landmark.
In the Fall of 2017, Donley’s Restoration Group teamed with McKinney Drilling, and Huffman Equipment and Contracting to add additional reinforcement and stabilization to the 50 year old structure. This project required the construction of a wall, under the existing restaurant, that would protect the current 35-foot cliff face from further erosion. The team placed twenty-two, forty-foot-deep caissons underneath the hull of the restaurant for stabilization. Once these caissons were in place, a concrete pier cap was “loose formed” and placed over top of the caissons. This required the use of 2×4’s and plywood to form the wall, rather than a pre-engineered formwork system
The team worked on the underside of the restaurant, right on the shore of Lake Erie, making access to the site a bit unconventional. All equipment and materials for the project had to be brought on site by lake, on a barge, as pictured below. As for the construction team, they had access to the jobsite, by rope, down the hillside. The support wall itself presented some challenges as well. While drilling for the caissons, an abandoned dock was found 22 feet below the proposed structure, requiring it to be demolished and removed by the team. The concrete for the wall had to be pumped 400 feet horizontally, to get to the point of placement due to the nearby parking garage not being rated for the weight of a concrete truck. Even with these challenges, Donley’s and team finished the project successfully in 11 weeks’ time. The final concrete wall was 35-feet tall, 30-feet wide, and 12-feet deep, providing the cantilevered restaurant with a stable and reliable support.
