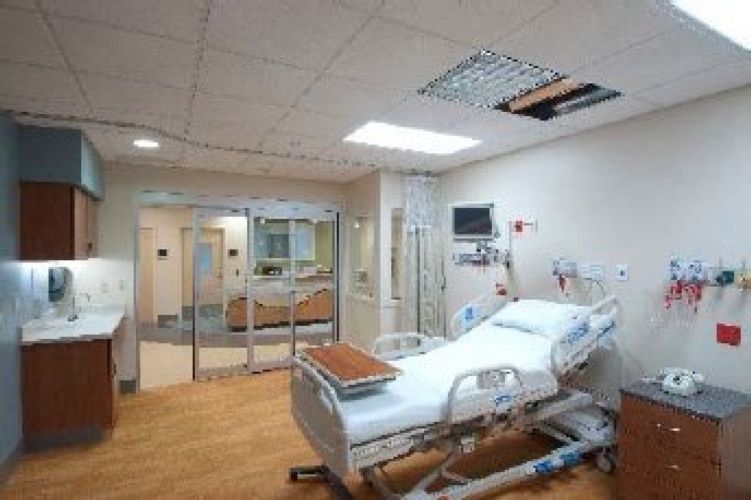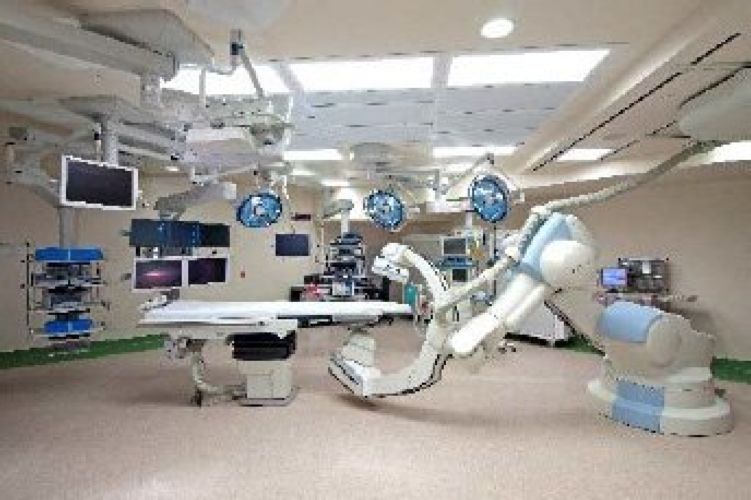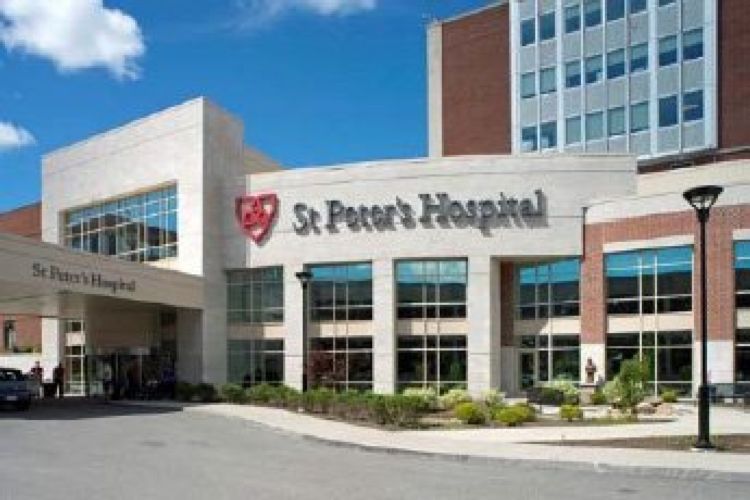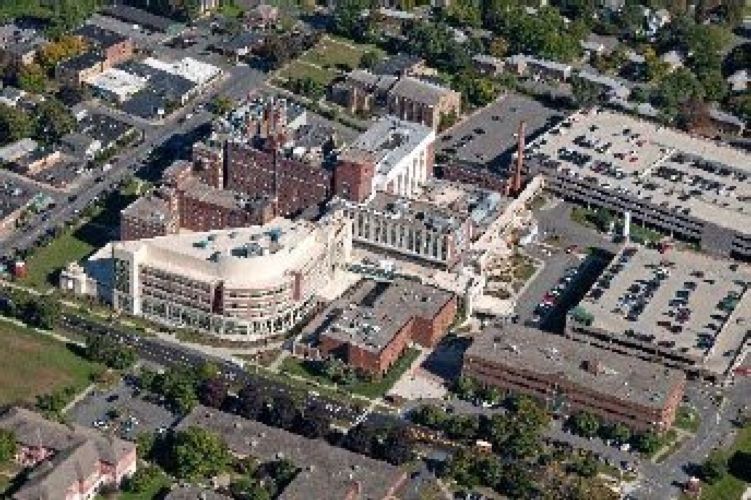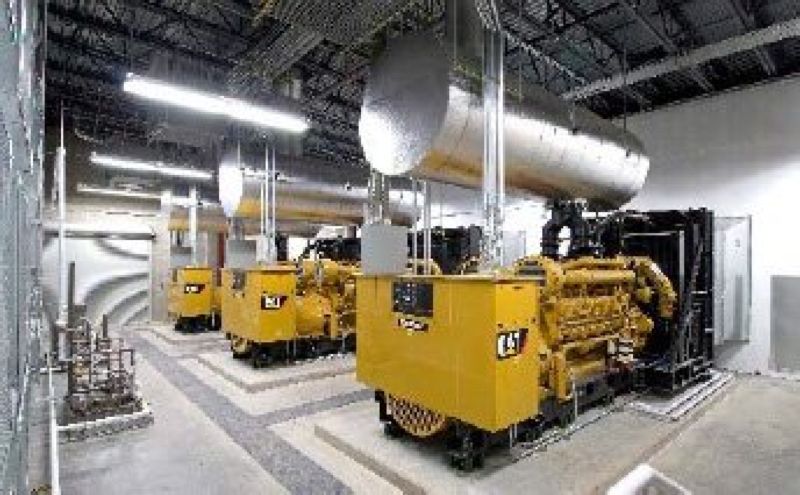
Central Consulting & Contracting
New York, NY 10010
Featured Project Return to Projects List
St. Peter's Hospital
Project Information
- Project Location:
- Albany, NY
- Status:
- Completed - Feb 2014
- Structure Type:
- Hospital / Nursing Home
References
- Architect:
- Freeman White
- Client:
- St. Peter’s Hospital
Scope Of Work
This comprehensive project rebuilt and reorganized the St. Peter’s Hospital campus, encompassing 590,000 SF of new and renovated space. It was constructed in three phases spanning nine years:
330,000 SF of renovated space in Phases 1 & 3
260,000 SF new Patient Care Pavilion addition in Phase 2
24 ORs, including Hybrid OR, Cysto OR, and Robotics OR
414 patient beds (138 new, 276 renovated)
1,500 car parking structure
Gas/Electric Hybrid Chiller Plant
New Hi-Yard and Emergency Generators
Silver LEED certification
Central oversaw all aspects of the work and acted as liaison to the numerous architects, engineers, contractors and vendors working on the project. Responsibilities included pre-qualification of contractors and vendors, preparation of RFPs, tracking, reporting and projections of project costs, monitoring and coordination of project schedule schedules.
Central worked closely with the Contractors, Equipment vendors and the Hospital’s Facilities Department to define the logistical requirements for numerous staff and patient migrations from spaces to permit construction and return newly renovated areas after completion.
Central also represented St. Peter’s interests in all regulatory matters associated with the SEQRA process, Albany IDA, DOB approvals and NYS DOH inspections.
