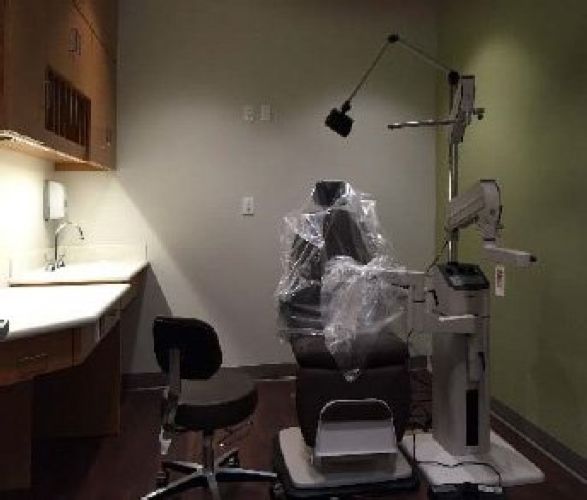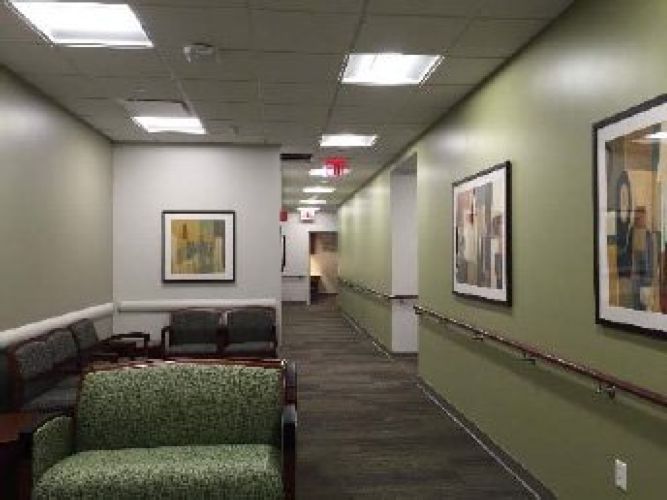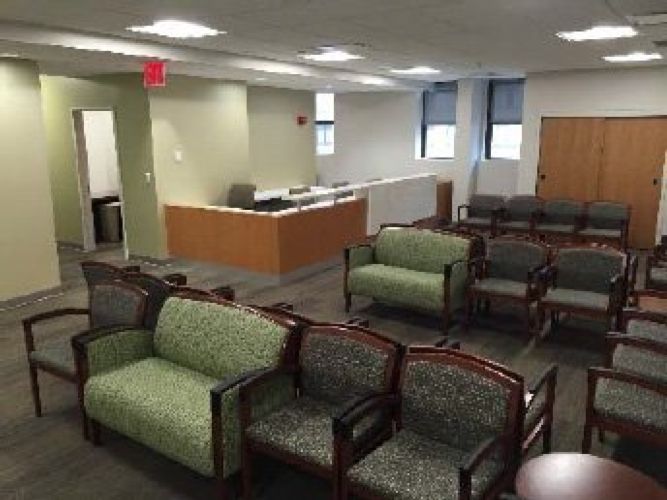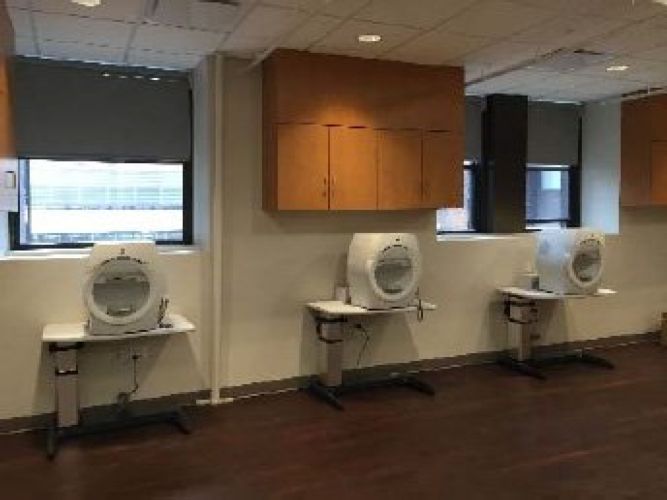
Central Consulting & Contracting
New York, NY 10010
Featured Project Return to Projects List
Northwell Health Glaucoma Center
Project Information
- Project Location:
- New York, NY
- Status:
- Completed - May 2016
- Structure Type:
- Hospital / Nursing Home
Scope Of Work
The entire 6th floor of MEETH West wing (approximately 7,100 sqft) was renovated for a Glaucoma Center. The new spaces include a large Reception desk, spacious Waiting Area, fifteen Exam Rooms, an Imaging Area, Visual Fields (6 Bays). Administrative and support spaces include Manager’s Office, Scheduler and two large File Rooms.
Three smaller Sub-Waiting Rooms are grouped amongst the Exam Rooms for patient comfort and navigation around the floor.
The MEETH building is over 100 years old, infrastructure upgrades included a new Air Handling Unit (serving 6th & 5th floors), steam reheat coils, new telephone/data closet with dedicated supplementary HVAC. New LED lighting and specified finishes meet Northwell Hospital standards.



