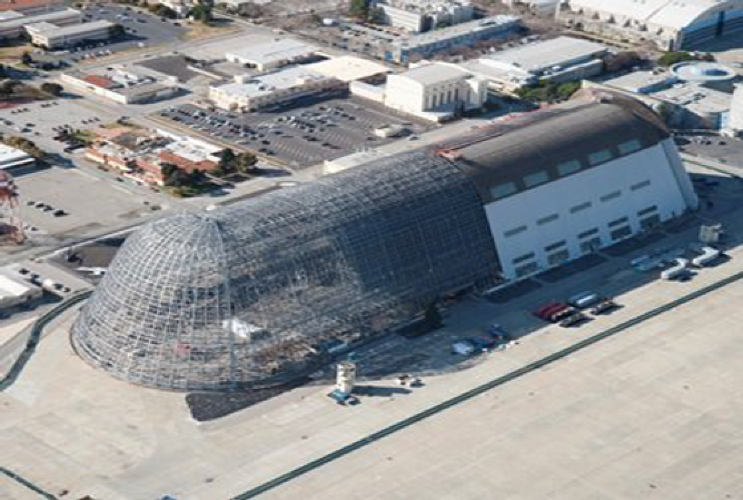
Featured Project Return to Projects List
Moffett Federal Airfield
Project Information
- Project Location:
- CA
- Status:
- Completed - Jan 2013
- Structure Type:
- Government
Scope Of Work
NorthStar began this AMEC project by defining a multi-phased process that addressed the extensive asbestos and lead abatement, demolition multiple buildings located inside Hangar 1, and the removal Hangar 1 roofing and siding. Originally a U.S. Navy airship storage facility, Hangar 1 is 1,133 feet long, more than 300 feet wide and over 20 stories high.
Extensive abatement included removal of all asbestos containing material [ACM], lights, mercury switches, and other hazardous materials. Abatement was completed with the vacuuming all interior structures to collect remaining PCB containing dust and prevent cross contamination.
Heavy equipment and hand demolition methods were utilized in the demolition of all the buildings located inside Hangar 1. Demolition debris was consolidated and/or source segregated for designated load-out to maximize efficiency of debris disposal and salvage value of recyclable materials.
The 3 part scaffolding system, installed after all of the interior buildings were removed for the purpose of removing Hangar siding and roofing, consists of hanging scaffolding suspended from the existing roof structure, scaffolding built up from the hangar floor, and built in platforms, stairways, and hoists. The unique scaffolding system combined with NorthStar’s phased ‘leap frog’ approach avoids excessive unbalanced loading to the Hangar 1 structure during the material removal process. Beginning at the south end of the structure and working on both sides of the structure concurrently minimizes asymmetrical wind loading during removal of approximately 850,000 square feet of exterior siding and roofing.
Upon completion, only the massive clam shell doors, concrete decking, and giant Hangar 1 steel skeleton will remain – prepared for the next phase of revitalization. The Hangar 1 project is scheduled to be completed in Q3 2012. Background
As one of the World’s largest freestanding buildings, Hangar 1 at Moffett Field is approximately 8 acres in size, the equivalent of ten football fields long. The clam shell doors, at both ends of the building, weigh 500 tons each [180 metric tons]. Hangar 1 Dimensions: Length: 1,133 feet. Width: 308 feet. Exterior Height: 211 feet. Interior Height: 198 feet.
