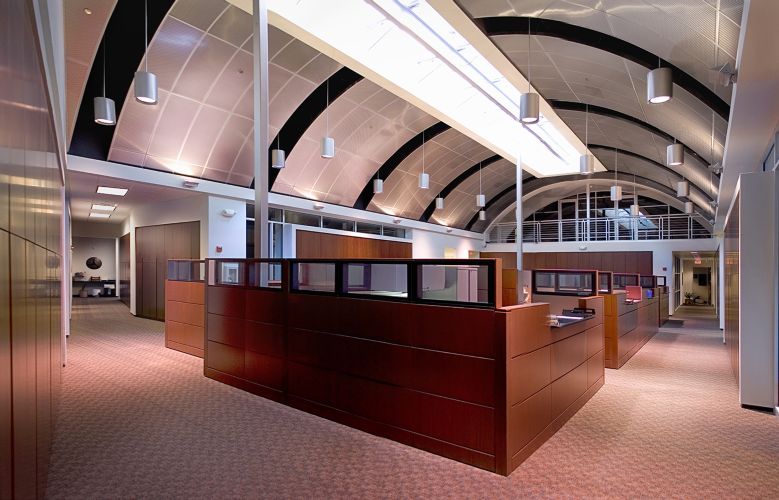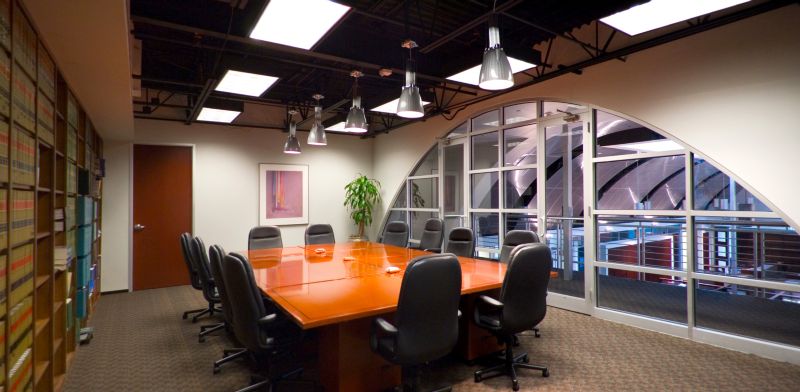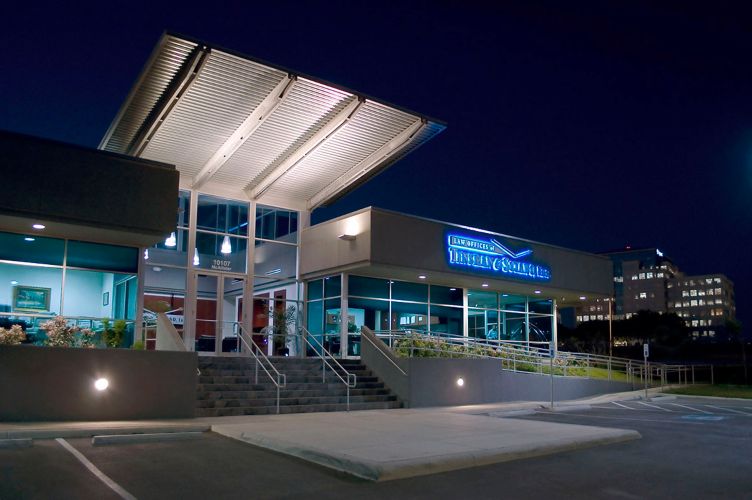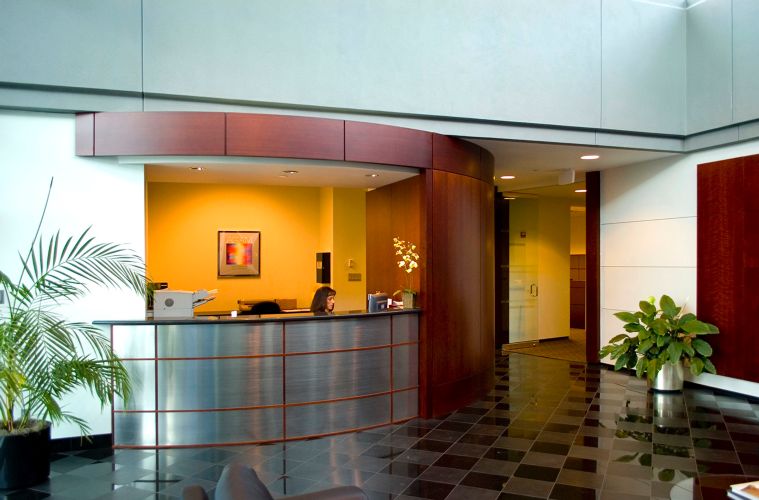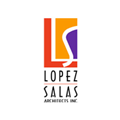
Lopez Salas Architects, Inc.
San Antonio, TX 78205
Featured Project Return to Projects List
Tinsman & Sciano Law Offices
Project Information
- Project Location:
- San Antonio, TX
- Approx Contract:
- $2,383,000
- Status:
- Completed - Jul 2015
- Structure Type:
- Office Building
References
- Owner:
- Tinsman and Sciano
- Architect:
- Lopez Salas Architects
Scope Of Work
Adaptive-reuse and renovation of a 24,000 square foot building for a growing law practice. Through a collaborative process with the owner, LSA transformed an old warehouse building into a two-story “state-of-the-art” corporate law office that created a new expressive identity for the firm and breathed new life into an aging building. The design solution visually integrated a lobby element through the use of a bold architectural form that cuts through the building’s center core, revealing glimpses of activity through the tinted glass skin.
In addition, the building underwent a complete exterior and interior transformation with new glass atrium, light monitors, and clerestories to bring natural light into the existing structure. A “skybox” conference room and balcony overlooks a two-story barrel-vaulted space with clerestory features over the main office areas. The building is equipped with state-of-the-art video conferencing and audiovisual technology.
