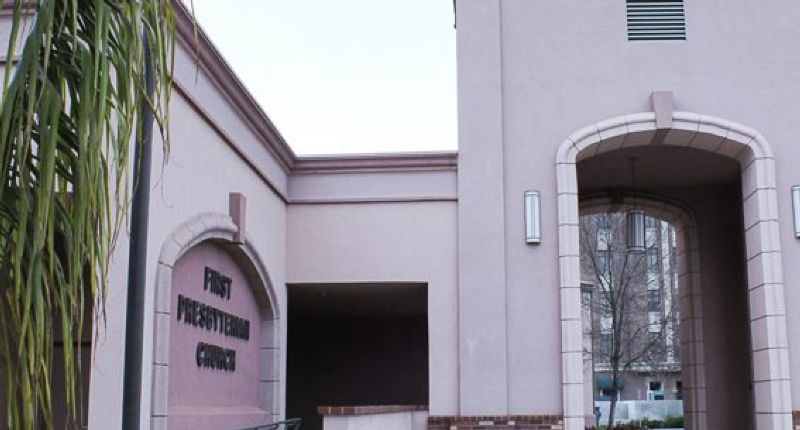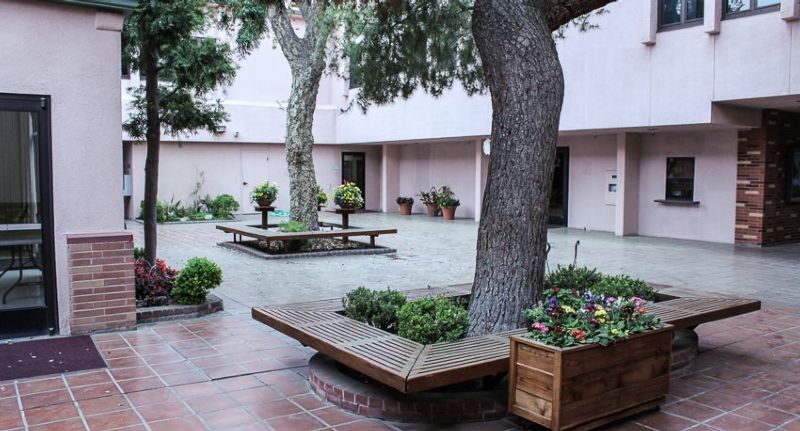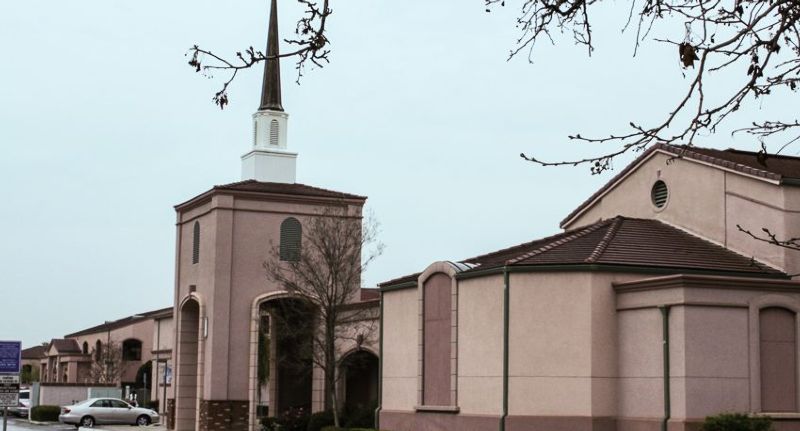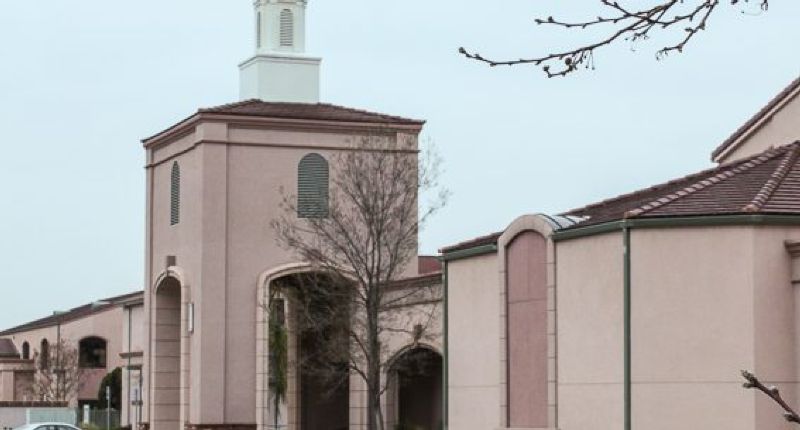
Klassen Corp.
Bakersfield, CA 93301
Featured Project Return to Projects List
First Presbyterian Church
Project Information
- Project Location:
- Bakersfield, CA
- Status:
- Completed
- Structure Type:
- Church / Synagogue
Scope Of Work
This project was designed by Klassen Corporation and constructed under the Construction Management Project Delivery System by our firm. There were four phases to the project.
The first phase consisted of the removal of “G” Street between two properties and demolition of overhead electrical systems as well as complete new underground infrastructure for the site. This phase also included new parking, lighting, landscape and masonry and wrought iron fencing.
Phase II was the Activity Center. This facility is 17,000 square feet and houses a large multi-purpose room for basketball, volleyball and other athletic activities. Adjacent to the auditorium is a complete theatrical stage, which allows the facility to be used for worship services.
The Activity Center houses the senior and junior high school students in separate classrooms. Also included in the project is a complete kitchen, restrooms for the public and an enclosed lobby/foyer.
The third phase is a stand-alone Administration Building. This two-story structure of 8,200 square feet houses the Senior and Associate Pastors and provide them with ancillary facilities.
The fourth phase is the remodel and addition of a Choir Room, Bride’s Room, new entrance spire, two-story elevator for handicap access and new large restrooms for the public.



