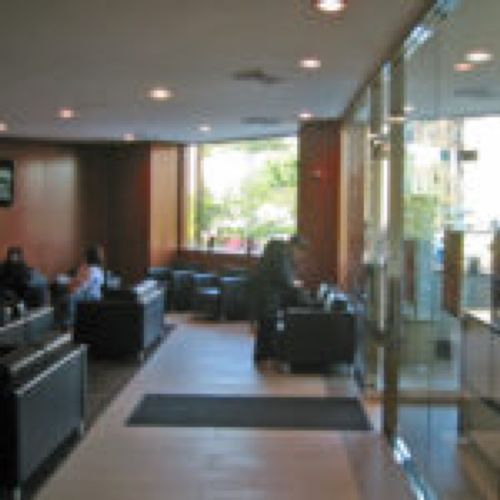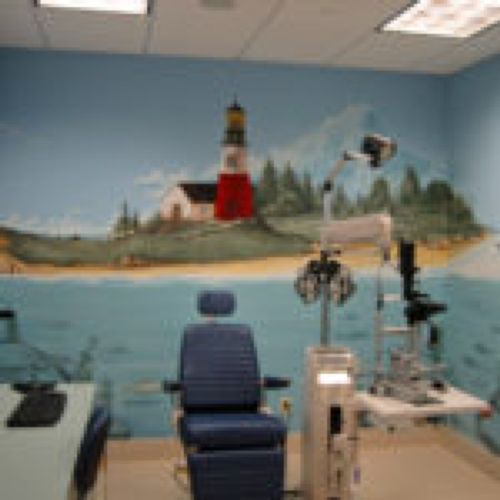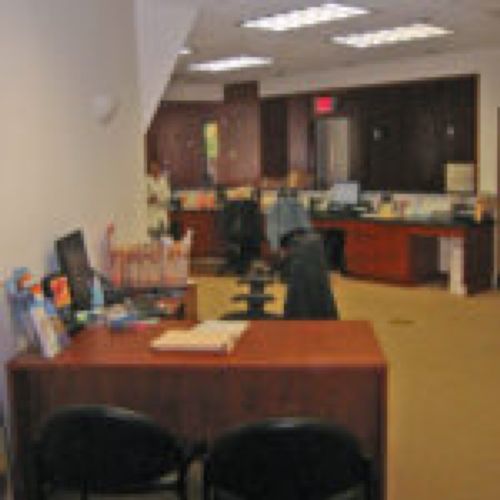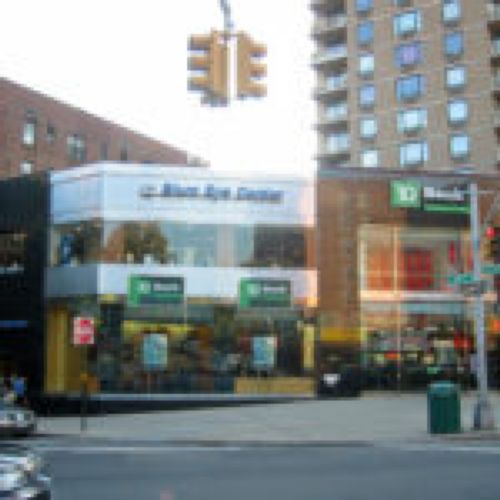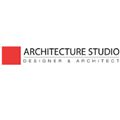
Architecture Studio
Richmond Hill, NY 11418
Featured Project Return to Projects List
Larry Blum
Project Information
- Project Location:
- Kew Gardens, NY
- Status:
- Completed
- Structure Type:
- Misc Project
Scope Of Work
Ophthalmologist Larry Blum wanted to build a state of the art medical center in Kew Gardens for the treatment and care of his patients. The goal was to build out a new raw 10,000 square foot space into a contemporary and stylish center that would include operating rooms, treatment rooms, a reception area, clerical area, staff break room, his own private office, a conference room, pediatric room, bathrooms, storage and a host of additional support spaces. The price needed to be under 1 million dollars.
We needed to create an expandable space that could be used for many years to come. He was committed to building green and conserving energy. He also wanted an efficient layout that would allow him and his staff to see many patients efficiently and with no bottlenecks. This required setting up a number of examination rooms where patients could be settled in and prepped, so that he could go from room to room examining and treating his patients.
We wanted Dr. Blum to be able to see the sizes and locations of all the spaces. We were carefully designing so that he would see the final layout. We actually laid out the partition location on the floor with duct tape so he could get a feel for the circulation and special needs of his equipment and furniture. This process was highly effective; the end result was that he got exactly what he expected, wanted and needed. We did not want any surprises, and there were none.
To address design issues, I used a number of search engines to find exactly what the doctor wanted and needed. Once we were able to narrow down the design elements, colors and quantities, I created comprehensive charts for everything—doors, fixtures, cabinets, lights and finishes. I cross-referenced these with a detailed set of specifications showing images, sizes, manufacturers, model numbers and suppliers.
Because I was both designer and builder of this space, the transition from one phase to the next was smooth and seamless. We sent the working drawings out to three general contractors and chose the low bidder. We modified the plans to conform to all the items in the bid and included the contractor’s bid as part of the construction documents. We executed an AIA Construction Contract with them and had them sign the revised drawings. As a result, we had no cost overruns or change orders.
The office—both its interior and its exterior—is beautiful. It does not impose a footprint on the neighborhood because it is located above an already-existing commercial space. But it enhances the neighborhood aesthetic with its simple and clean design. It looks like part of the streetscape and the neighborhood. People in the neighborhood also love it because it is very spacious. It is green in that the materials used were all natural and environmentally friendly. It also has easy access to public transportation, making it easy for people to get in and out for appointments. It has a garage access and elevator for handicapped patience. The Center takes all forms of insurance, Medicaid and Medicare so it does not discriminate against people based on their financial abilities.
