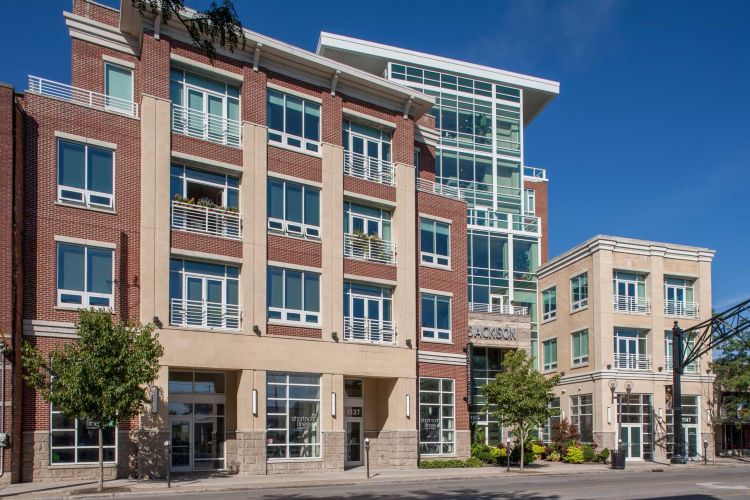
Berardi & Partners, Inc.
Columbus, OH 43212
Featured Project Return to Projects List
The Jackson
Project Information
- Project Location:
- Columbus, OH
- Status:
- Completed
- Structure Type:
- Mixed Use
- LEED Certification (target):
-
 Certified
Certified
References
- Owner:
- JBH Holdings
Scope Of Work
The Jackson is the punctuation mark for the north end of Victorian Village on the west side of North High Street in Columbus, establishing a new landmark boundary. This 7 story housing development has set a new standard for housing in the Short North, and provides a presence as strong as the Gateway on North High Street to The Ohio State University. The building has been designed as a mixed use, with street-level commercial, and all upper stories are defined as residential condominiums. Included are two levels of parking below grade of the building, which encompasses 155,000 square feet of area.
Sound controls given adjacent neighborhood considerations, and energy controls became paramount components for design. Glazing systems, alternate facade treatment for building orientation, shade control, and components for LEED design standards provides a unique opportunity for residents, offering the most efficient personal environments, while at the same time reducing costs of maintenance and operations for all building common elements for the condominium association.

