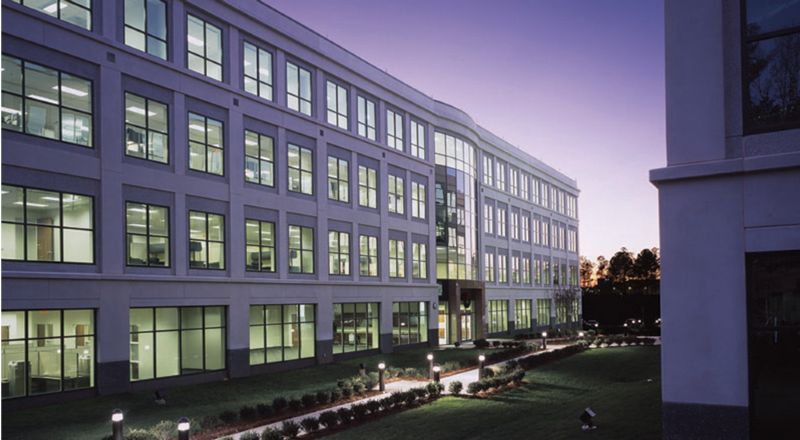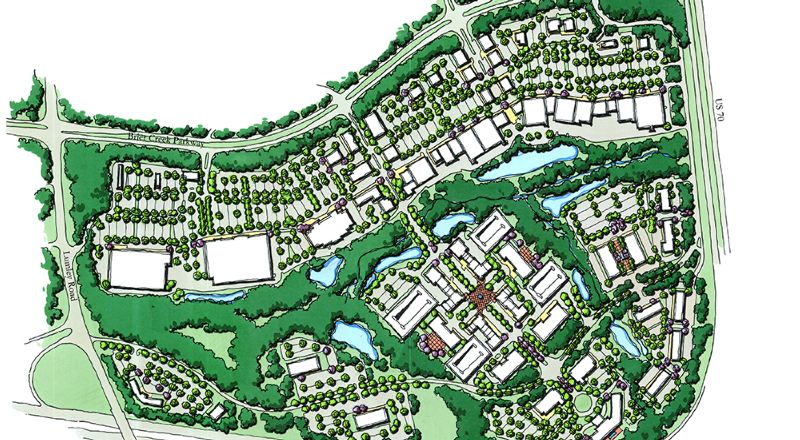
Cline Design Associates
Raleigh, NC 27603
Featured Project Return to Projects List
Brier Creek Corporate Center
Project Information
- Project Location:
- Raleigh, NC
- Status:
- Completed - Jan 2010
- Structure Type:
- Office Building
Scope Of Work
Building One and Two of the Brier Creek Corporate Center feature finely-detailed precast concrete cladding, green aggregate concrete panels, green curtain wall with tinted glazing and wood paneled lobby walls with stainless steel trimwork and patterned granite flooring.
These four-story, Class-A offices are 96,000 square feet each and are a part of the 140-acre Brier Creek development. The buildings were symmetrically paired around a landscaped pedestrian courtyard. Both buildings are nearly 100% leased with Schwarz Biosciences as a major tenant.

