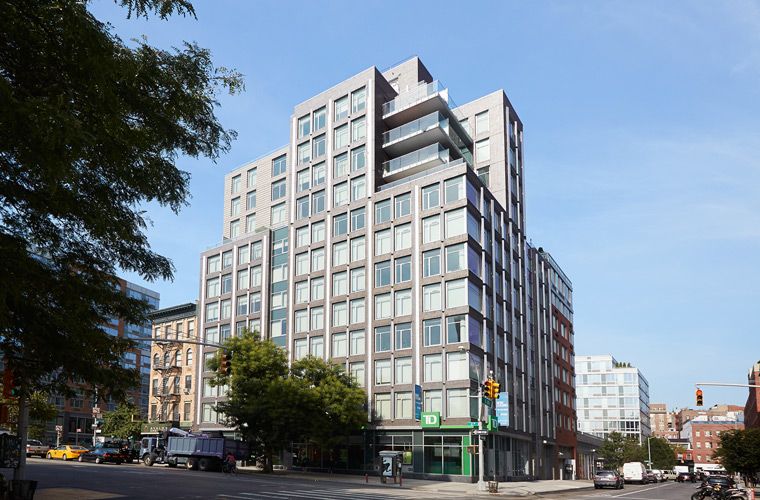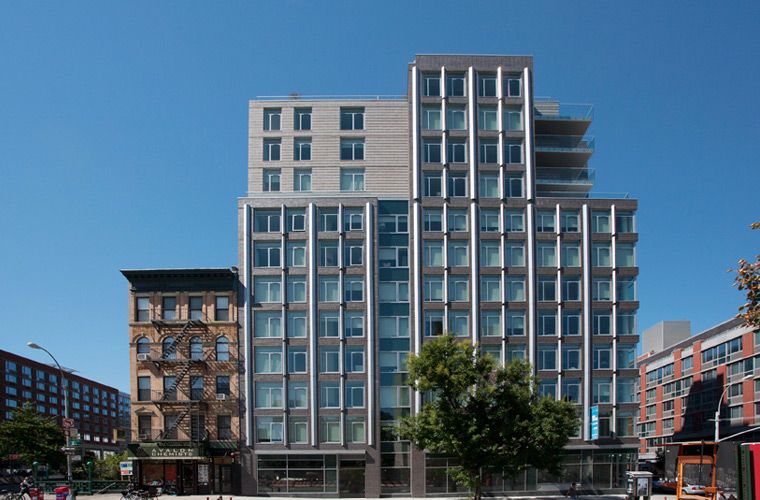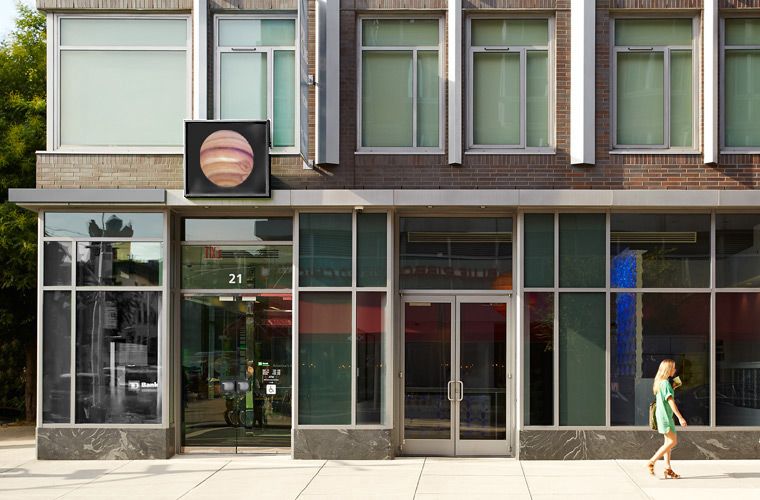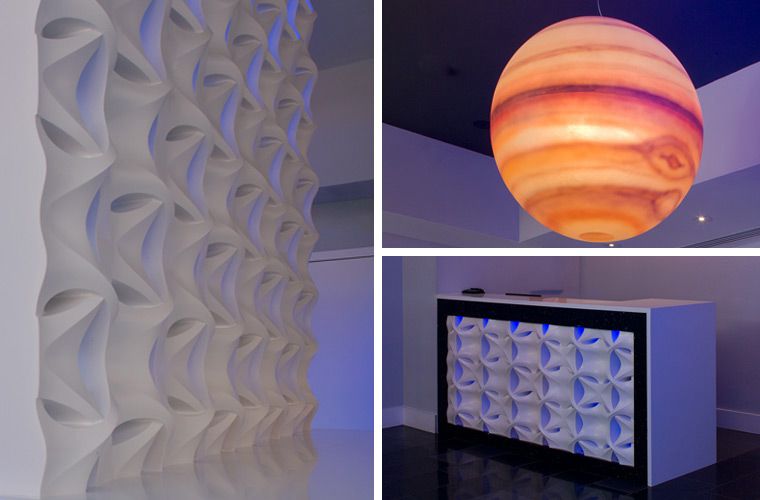
GF55 Architects
New York, NY 10018
Featured Project Return to Projects List
Jupiter 21
Project Information
- Project Location:
- New York, NY
- Status:
- Completed
- Structure Type:
- Mixed Use
Scope Of Work
Jupiter 21 is a 12-story 70,000 sq ft luxury building in Manhattan’s East Village. It is a progressive design with brick, over-sized windows, and vertical metal to rhythmically draw the eye up and break up the building massing. There is a shared rooftop terrace as well as private terraces at its crown. The 65 residences are comprised of 52 market rate rentals and 13 affordable condominiums ranging from studios to 2 bedroom units. Building amenities include a serenity garden, on site storage, attended lobby, and pet-friendly atmosphere. The residences boast large windows allowing for light penetration and maximized views, natural hardwood floors, high end walnut cabinets, and contemporary fixtures.
This project was part of New York City’s inclusionary housing program where 20% of the units are reserved for affordable housing. The Jupiter 21 name is an homage to the Mars Bar, which was previously on the site, as Jupiter being the 5th planet from the sun coming after Mars.



