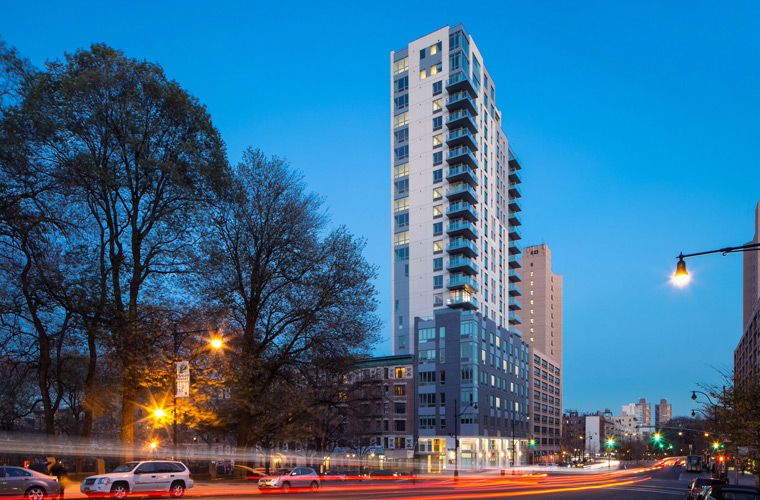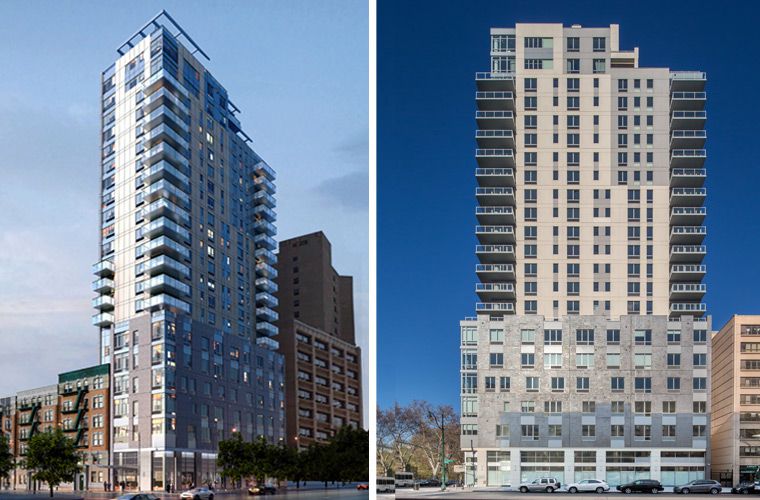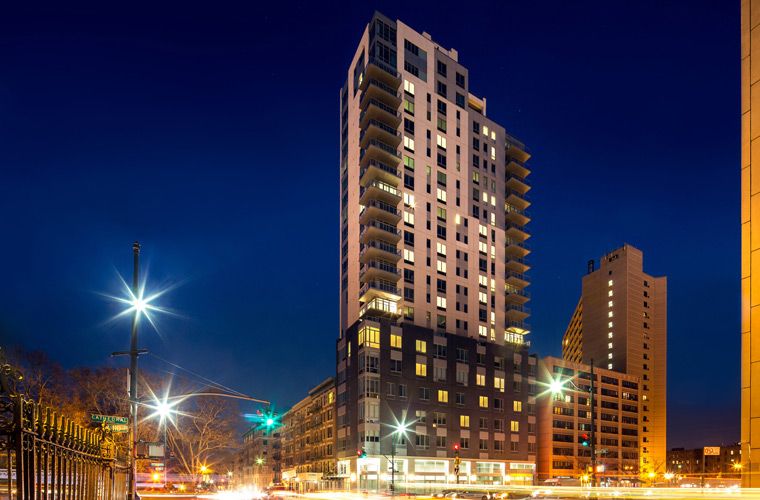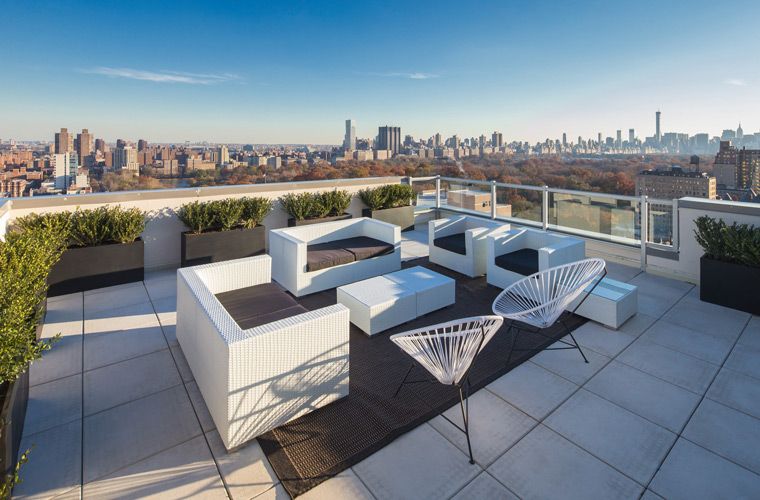
GF55 Architects
New York, NY 10018
Featured Project Return to Projects List
One Morningside Park
Project Information
- Project Location:
- New York, NY
- Status:
- Completed
- Structure Type:
- Mixed Use
Scope Of Work
Nestled between Central Park and Morningside Park, this 22-story multi-family mixed-use residential building has 69 sophisticated 1, 2 and 3 bedroom condominium residences which offer exquisite design with sweeping park and skyline views. The 100,000 sq ft cantilevered building includes a double height glassy retail space on the street level. The building’s base has dark gray brick and the upper cantilevered tower is a light colored EIFS with oversize corner windows and glass balconies. The building’s facade consists of panelized system and window wall. The units’ interiors combine the best of contemporary design with the intimate atmosphere of New York’s classic apartments. Unique finishes include brushed oak hardwood floors, open kitchens with high-end appliances that flow into entertaining spaces. The building offers amenities including a rooftop terrace with an outdoor kitchen, fitness center, and lobby doorman.



