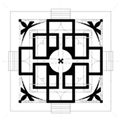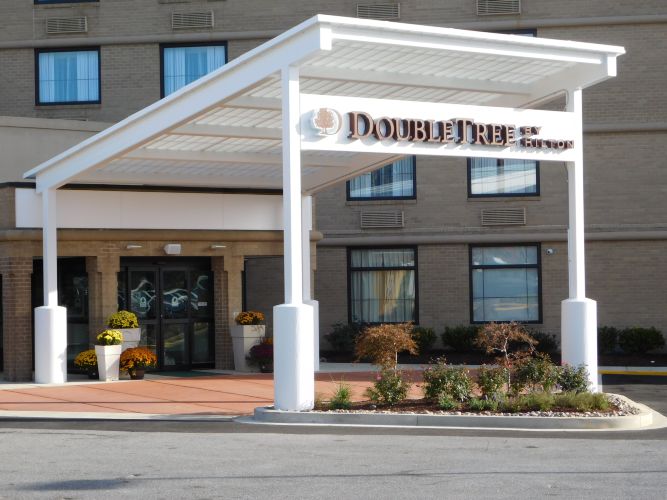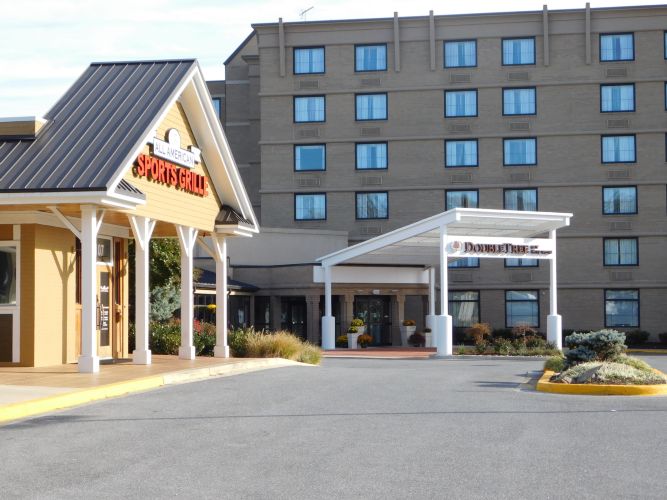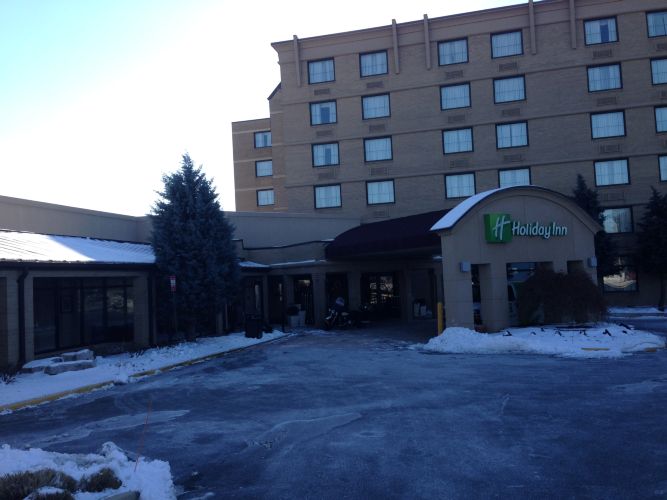
Featured Project Return to Projects List
DoubleTree Hotel Entrance
Project Information
- Project Location:
- Laurel, MD
- Status:
- Completed
- Structure Type:
- Hotel / Motel
References
Scope Of Work
Sotherly Hotels called on Symmetry First to design a new entrance canopy and air-lock entry as the final piece of the re-branding of the Laurel Holiday Inn as a DoubleTree by Hilton. The old canopy was massive and dark, a poor complement to the hotel’s re-finished interior and the adjoining American Steakhouse restaurant.
The DoubleTree Canopy is a 700 square-foot translucent panel set on a steel tube structure. The slender white structure and relative massing of the restaurant’s entrance are reflected in DoubleTree canopy design to balance and integrate the two entrances.


