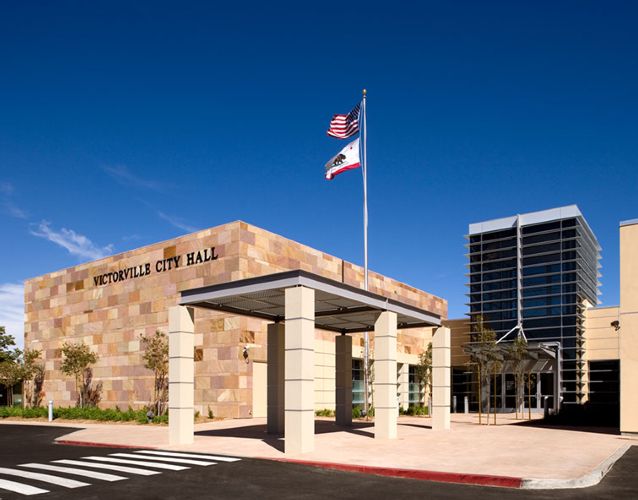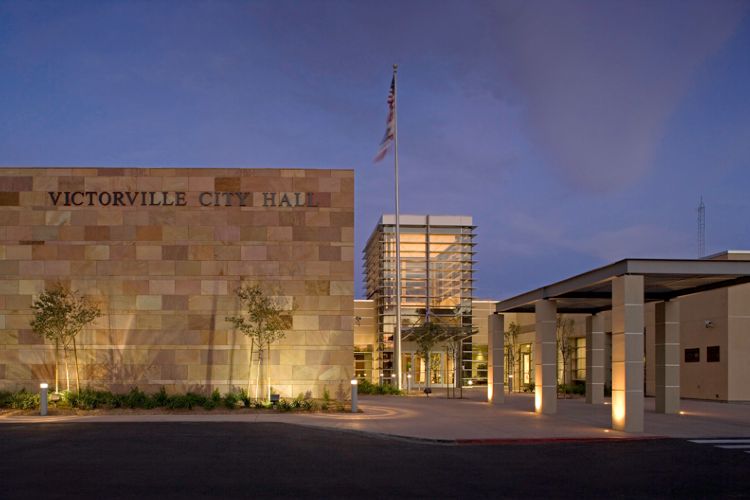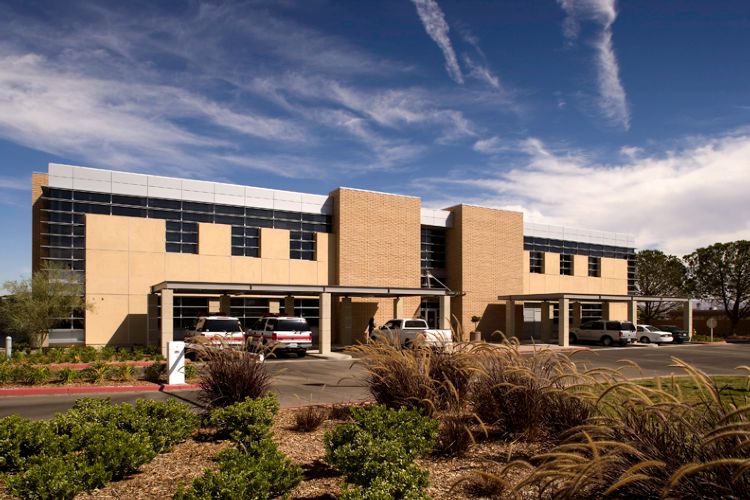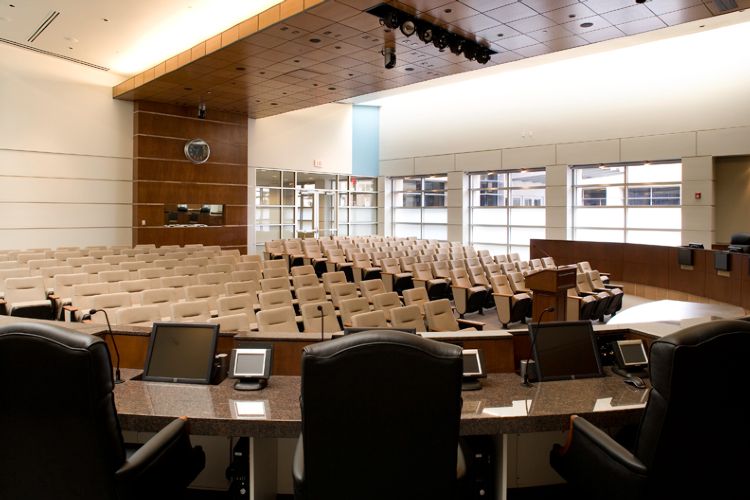
Rachlin Partners
Culver City, CA 90232
Featured Project Return to Projects List
Victorville City Hall
Project Information
- Project Location:
- Victorville, CA
- Approx Contract:
- $25,000,000
- Status:
- Completed
- Structure Type:
- City / Town Hall
References
- Owner:
- City of Victorville
- Architect:
- Rachlin Partners / The Albert Group
Scope Of Work
This project, completed by Rachlin Partners in partnership with The Albert Group, involved the planning and design of 66,000 SF of new construction and the complete modernization and renovation of over 41,000 SF of existing space in this vital government facility. Key considerations included energy self-sufficiency and creating an urban landmark in a previously undefined landscape.
The addition of new City Council chambers, new facilities for the Building Department, and additional office space was designed to revitalize the downtown core and make a strong statement for the City of Victorville. A two-story glass light tower accomplishes this while also providing a clearly defined entry into the building.
To meet the program’s need, we centralized the building, engineering, planning, and community services departments in a new two-story wing. The interior space is characterized by a central atrium making the departments easily visible and accessible. A large skylight, coupled with the extensive use of windows, provides natural day lighting to create an energy-saving, user-friendly environment. Photovoltaic panels and an efficient HVAC cooling system also provide significant energy savings.



