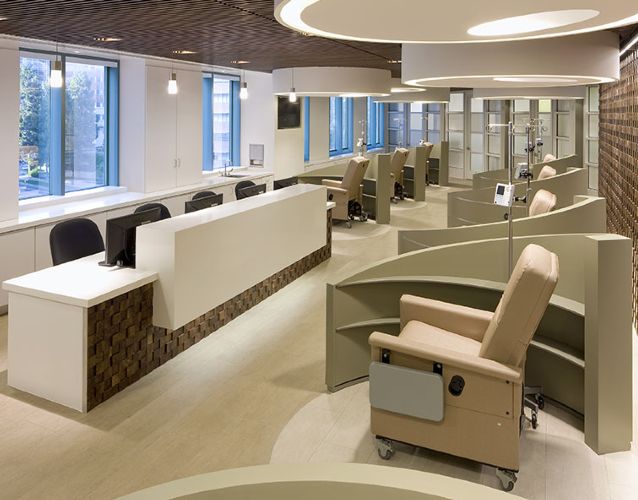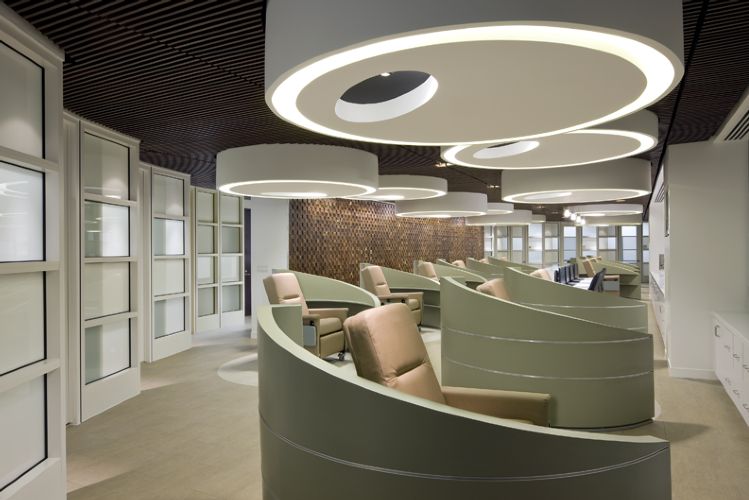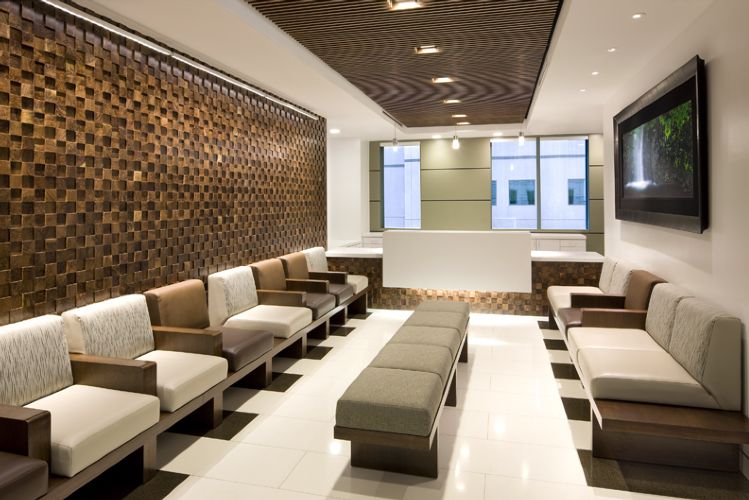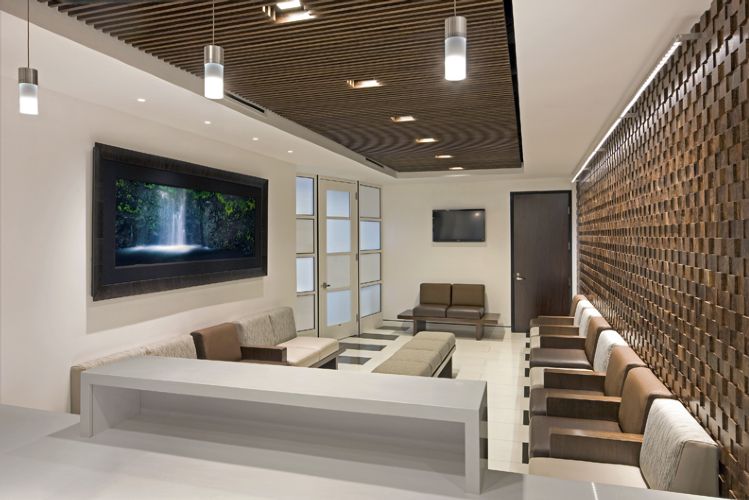
Rachlin Partners
Culver City, CA 90232
Featured Project Return to Projects List
UCLA Oncology Clinic & Infusion Suite
Project Information
- Project Location:
- Los Angeles, CA
- Approx Contract:
- $1,000,000
- Status:
- Completed - Jan 2011
- Structure Type:
- Hospital / Nursing Home
References
- Owner:
- UCLA School of Medicine
- Architect:
- Rachlin Partners
- Client:
-
Farah
Elahi
-
Chief Administrative Officer
(310) 825-0639UCLA School of Medicine
Scope Of Work
Rachlin Partners was tasked with designing an Oncology treatment suite within an existing Medical Office Building focused on the comfort of patients undergoing treatment for long periods of time. To address the psychology of the space and recognize the challenge cancer patients face, we drew on a modern aesthetic to create an environment dedicated to reducing anxiety and fostering serenity. The suite’s first design feature involves a scalloped glass storefront system consisting of mixed clear, translucent, and opaque panels. Along with a signature wall made of walnut burl end-grain blocks, the storefront embraces the infusion space to create a spacious yet intimate atmosphere that avoids the cold, impersonal character of institutional environments. West-facing windows further contribute to the open impression by inviting natural daylighting into the main treatment room and providing patients with outside views of the UCLA campus.
Another key element is the design of infusion stations in which patients can spend as much as eight hours at a time. Conceived as pods, the space for each station is defined in two ways: 1) curved and sloped half-walls that offer patients a measure of privacy while allowing supervision from the nurse station, and 2) cylindrical soffits – distinguished from the dark wood slat ceiling through the use of white gypsum board – that house multiple kinds of ambient and task lighting suitable for rest or reading. In addition to 12 infusion stations and two private exam/infusion rooms, the suite encompasses a reception room, nurse station, pharmacy, laboratory, and miscellaneous support spaces.



