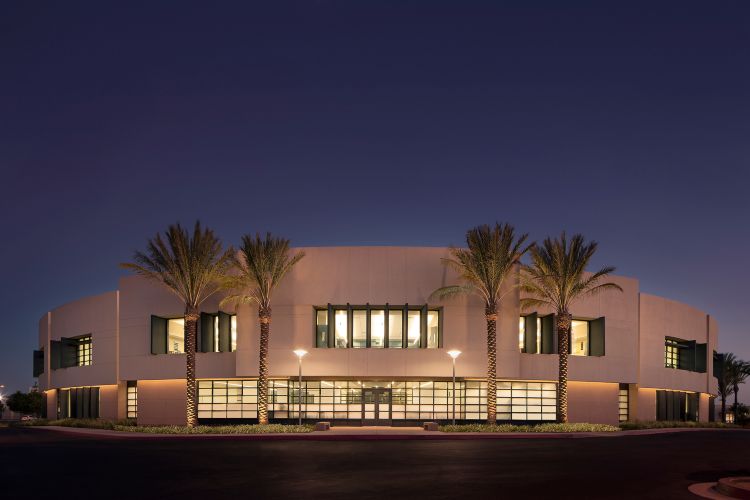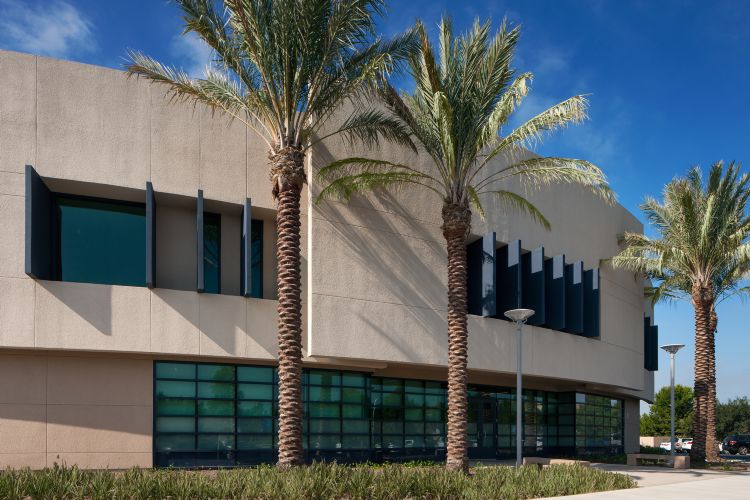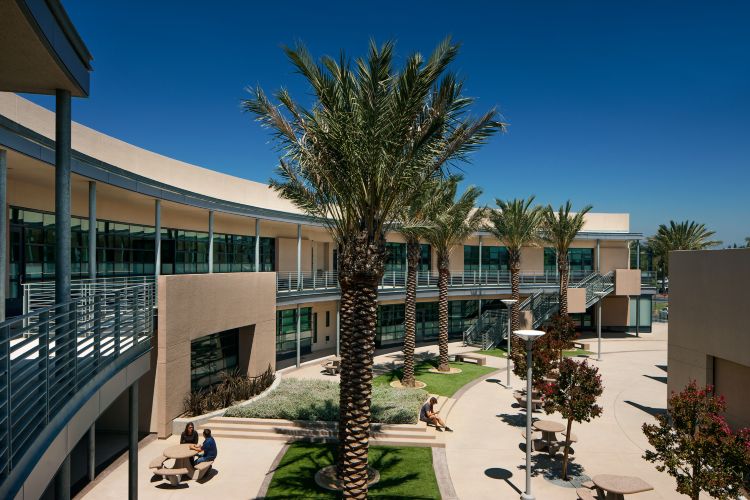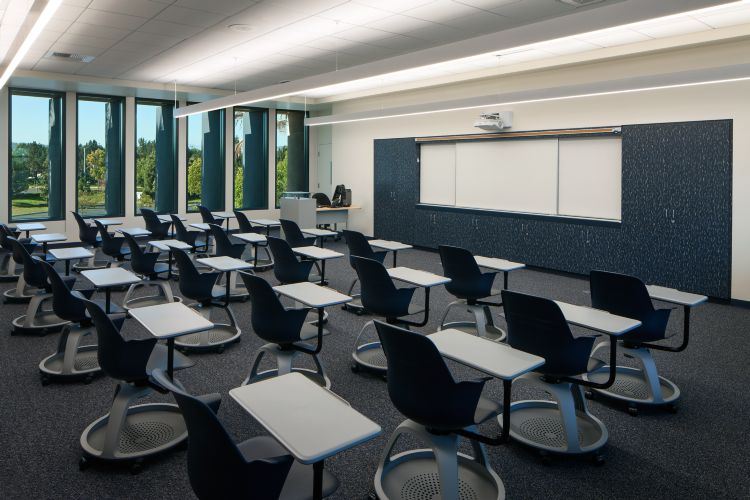
Rachlin Partners
Culver City, CA 90232
Featured Project Return to Projects List
Beckman High School Classroom Building
Project Information
- Project Location:
- Tustin, CA
- Approx Contract:
- $10,000,000
- Status:
- Completed - Sep 2015
- Structure Type:
- Education (K-12)
References
- Owner:
- Tustin Unified School District
- Architect:
- Beckman
- General Contractor:
- Balfour Beatty
- Client:
-
David
Miranda
-
Facilities & Planning Manager
(949) 943-7510Tustin Unified School District
Scope Of Work
Rachlin Partners was retained to expand the Arnold O. Beckman High School campus with a new 2-story building that encompasses 17 classrooms, flexible office spaces to serve the Information Technology department, conference rooms, data center, restrooms, and support spaces. The District chose to use a Lease-Leaseback delivery method for the project.
The new classroom building was conceived as a tranquil learning environment whose landscaping distinguishes it within a concrete, sparsely vegetated campus by creating inviting outdoor gathering spaces for the students. Our design for the building is a direct result of the site constraints as well as the District’s Educational Specifications. A curvilinear design allows the building to fit on the challenging trapezoidal site and naturally creates small group learning spaces between the classrooms. The small group spaces will be used as student break-out rooms or teacher-student one-to-one instruction.
The ground floor classrooms are grouped in pairs of classrooms separated by a folding partition wall. When in the closed position, a folding wall surfaced with marker boards serves as a secondary writing surface for student collaboration. When opened, the two classrooms are combined to offer a lecture space for large groups of teacher training. Primary and secondary teaching walls for the classrooms, as well as projection systems, complete the design of the classroom building addition in accordance with the District’s Educational Specifications.



