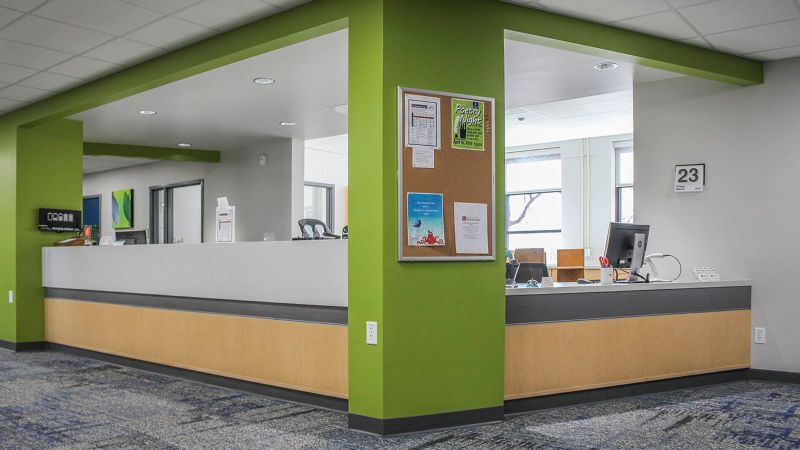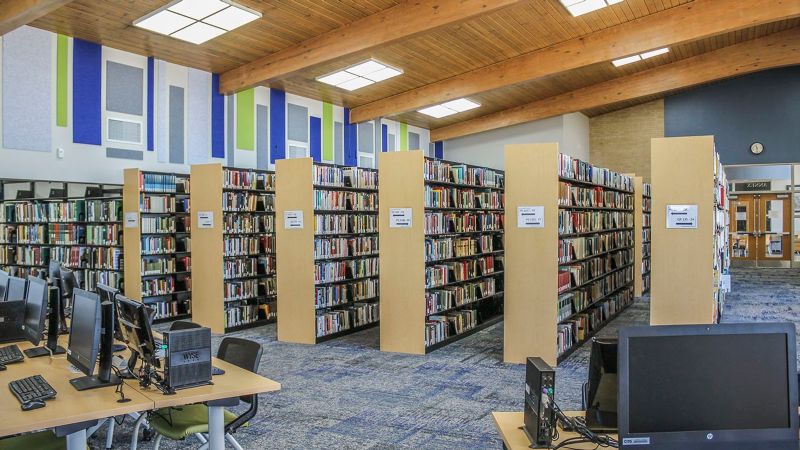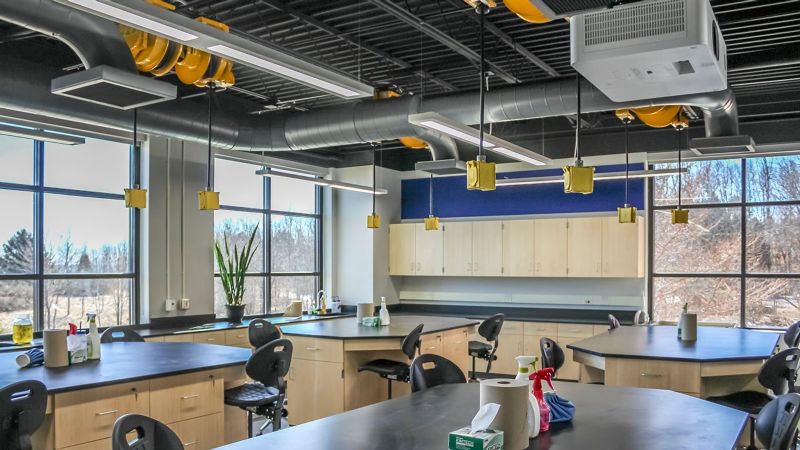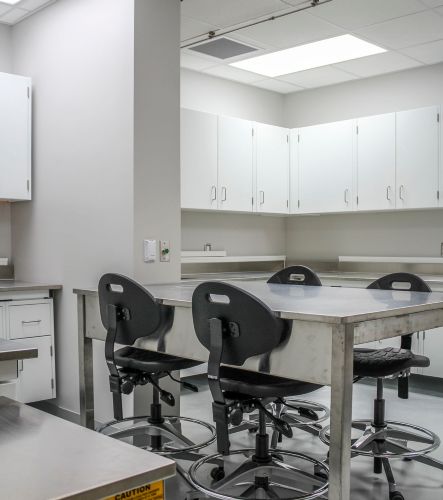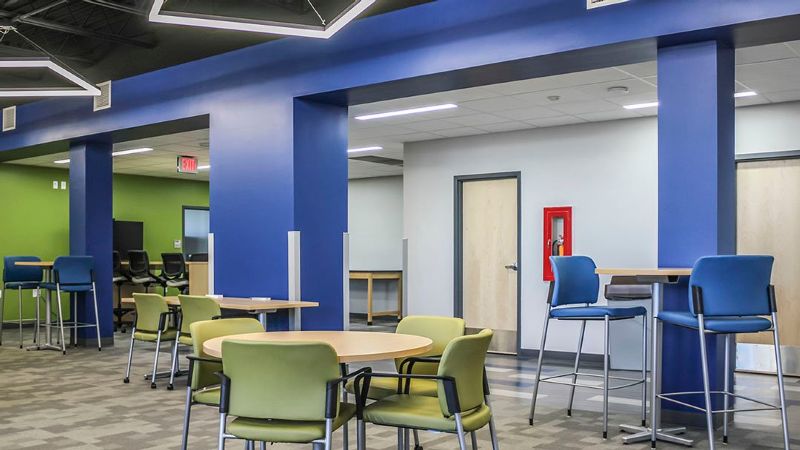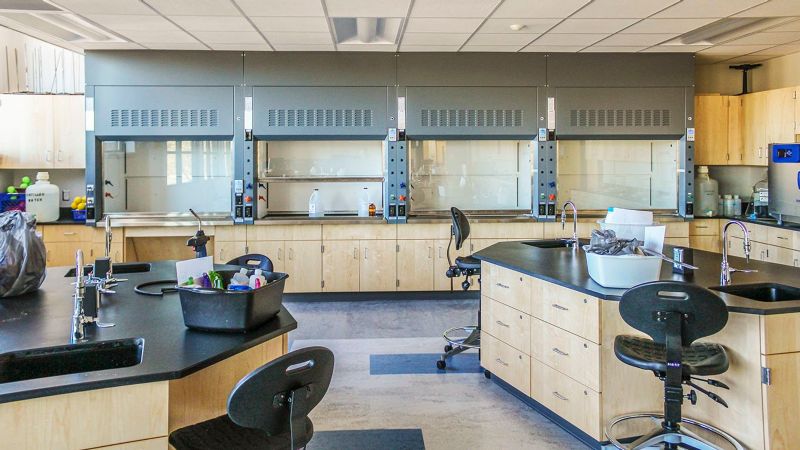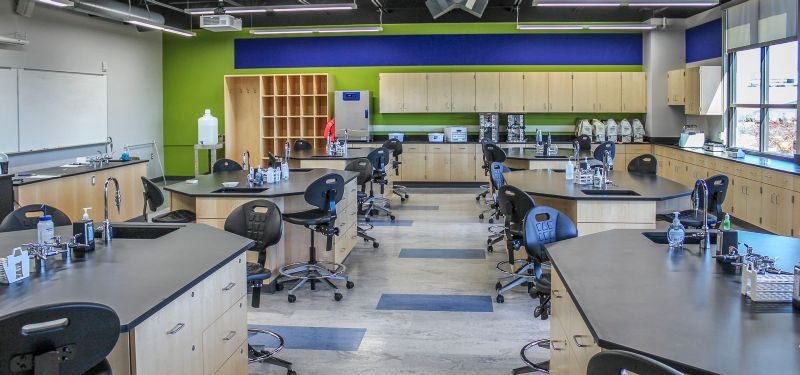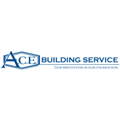
Featured Project Return to Projects List
University of Wisconsin - Manitowoc Campus
Project Information
- Project Location:
- Manitowoc, WI
- Status:
- Completed
- Structure Type:
- School / College / University
Scope Of Work
The two-story Founders Hall at the University of Wisconsin-Manitowoc has not been significantly updated since its construction in 1962. While the scope of work required $4.4 million in general contracting services, the entire school renovation project encompassed $7 million in renovations, materials, and fixtures. The project included major work; moving the library to the first floor of Founders Hall, replacing windows that were long since boarded up, and updating facilities from the art studios to the science labs. With a timeline for the project of less than one year, cooperation between the campus and the construction team was critical. Demolition began in May 2017 immediately following the end of the spring semester and continued through the summer months. Some classes met in temporary spaces on campus during the fall semester so that construction work could continue. We officially began work on June 1, 2017 with a completion date of January 5, 2018.
The project consisted of 28,460 square feet of interior renovations to the 134,500-square-foot structure. In addition to renovation of classrooms, administrative offices, corridors, and science labs, the library was relocated and common spaces were refurbished. Also required were mechanical upgrades, window replacement, and parking area resurfacing. Existing areas in the school were repurposed and transformed into new spaces. Classroom lecture space was transformed into a nursing skills lab. Modern collaboration and lounge areas were added in areas that formerly housed long corridors flanked by classrooms on either side. The original science labs and lab casework — now more than a half century old — were removed and replaced with modern laboratory design, casework, fume hoods, and seating.
