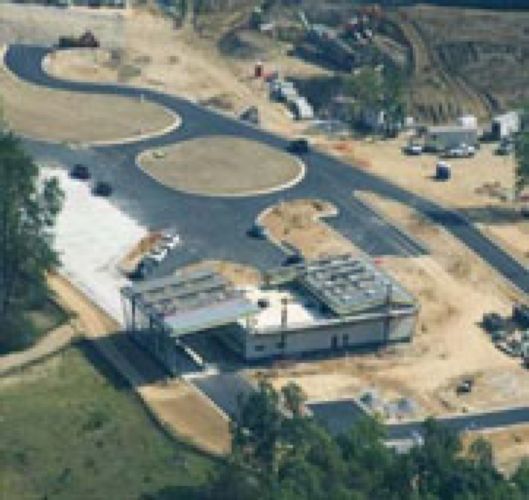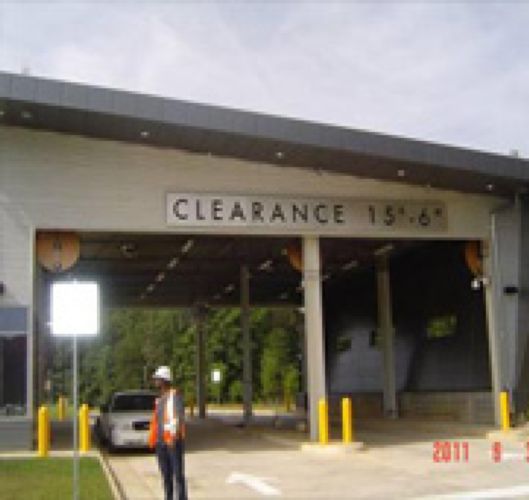
Featured Project Return to Projects List
Remote Inspection Facility
Project Information
- Project Location:
- Ft. Belvoir, VA
- Status:
- Completed
- Structure Type:
- Government
- LEED Certification (target):
-
 Gold
Gold
Scope Of Work
The National Geospatial-Intelligence Agency (NGA) is a Department of Defense combat support agency and member of the national intelligence community (IC). NGA provides geospatial intelligence (GEOINT) and imagery in support of U.S. national defense, homeland security, safety of navigation, and global support to IC mission partners around the world.
NGA is presently constructing a new $1.7 billion, 2.4 million sf facility at the Fort Belvoir New Campus East (NCE). The complex includes a main office building, visitor control center, technology center, central utility plant, remote inspection facility, parking garage, surface parking area, access roads, anti-terrorism/force protection systems, stormwater management systems, and landscaping. Approximately 8,000 employees from seven sites throughout the National Capital Region will relocate to the new world-class facility. Gilford Corporation is pleased to have supported this effort by serving as Construction Managers of the Remote Inspection Facility and West North Loop Road at New Campus East complex.
The 8,716 sf Remote Inspection Facility (RIF), located on an unimproved 6.5 acre site, was originally planned to be constructed to LEED Silver standards but exceeding client expectations, attained LEED Gold. The metal and precast block building includes an open air drive-through for truck inspections. The facility also includes a handling area for packages and mail to be received and sorted for distribution throughout the campus. Office areas with support space to accommodate staff, security officers, and K-9 unit stationing complete the building program. The painted corrugated metal building façade is extended at the building entry to shield views of equipment on the roof. Storefront glazing at the office area and in the entry vestibule provides light to the workspaces and observation of vehicular movements and incoming visitors. Infrastructure for enhanced security measures was also installed.
The mail room is equipped with an emergency shower, decontamination shower, and eye wash area, toilets, locker rooms and showers along with an independent HVAC system due to the security risk of biological contaminates.
Heating and cooling for the facility is provided through a geothermal system comprised of 16 water-circulating wells and three 5-ton, two 2-ton, and one 7-1/2 ton unit. Building efficiency was improved through insulation, weather-stripping, and a liquid-applied vapor barrier, essentially making the building air-tight. Building air quality is maintained through use of Energy Recovery Ventilators (ERV), which provides fresh air and improved climate control while also saving energy by reducing the heating (or cooling requirements).
Site work included selective demolition, installation of site utilities (electric, water, sewer, and communications infrastructure) from a distance of approximately 1.5 miles, sidewalks and roadways, and street and site lighting. Stormwater management in the Occoquan River watershed was a critical element and required construction of various stormwater management devices. Landscaping included provision of a native warm season grass habitat for wildlife.


