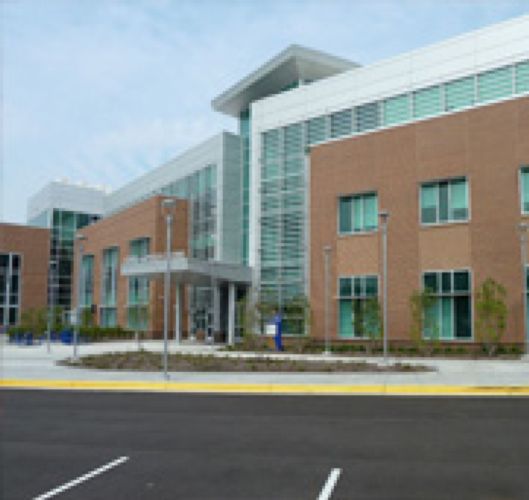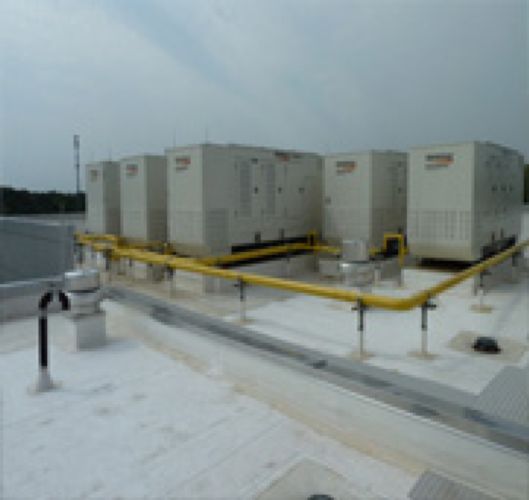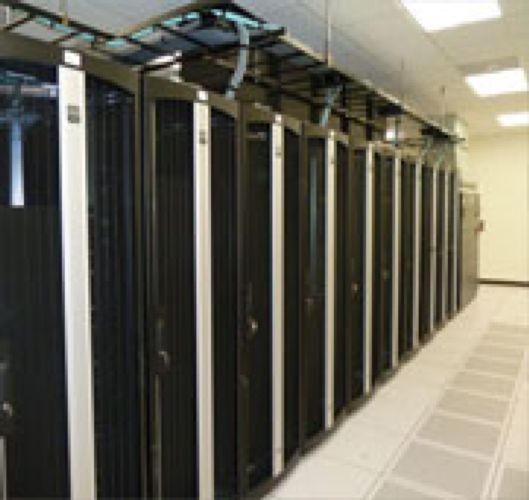
Featured Project Return to Projects List
Prince George’s Community College
Project Information
- Project Location:
- Largo, MD
- Status:
- Completed
- Structure Type:
- School / College / University
Scope Of Work
The Joint Venture of Tompkins Builders and Gilford Corporation recently completed the construction of the new Center for Health Sciences on Prince George’s Community College’s main campus in Largo, MD. The new facility will provide students with state-of-the-art hands-on educational experiences in health care services. This will enable the College to expand capacity in existing programs and add several new health science programs to meet both county and state workforce demands.
The 112,071 gross square foot building will accommodate a teaching environment comprised of 26 state-of-the art laboratories to simulate hospital environments for patient care. These labs are equipped with a variety of medical apparatus including medical gasses (active air and oxygen as well as artificial nitrogen), X-Ray equipment, and autoclave. There is a health sciences computer lab and eleven (11) smart classrooms equipped with enhanced audio-visual, computer, networking, and software technology.
The facility also includes a Collegian Center, which is intended to foster an environment conducive to intellectual, academic, and scholarly pursuits within the Health Sciences discipline, and offers a place for students to interact with faculty and peers. Programs will include faculty-mentoring, peer tutoring, practice exam sessions, professional and student led presentations, peer interactions, and opportunities for internships and research.
There are also 52 faculty offices and 19 staff and administrative offices. In addition, the building will house Technology Services functions: Data, Telecommunications, Network Operations, Help Desk, and Call Centers and the Audio and Video services which will support the entire campus and provide back-up communications systems for the Largo Campus.
Building highlights include a glass center atrium and curtain walls allow natural light within the building. The exterior finishes of brick, metal panel, and glazing are modern yet complement existing campus buildings.
The project included the installation of underground utilities from the public main (electric, gas, storm, sewer, domestic water, and communications infrastructure) and construction of the electrical vault. Interior utilities include atrium smoke exhaust system, two boilers (90 hp), five chillers (3 -126 tons and 2- 26 tons), fire alarm and sprinkler system with fire command center and pump room, electrical circuitry, back-up electrical generators for the data center and an independent data center HVAC system. An existing surface parking lot was extended and a second lot remote to the facility was constructed to provide additional parking on campus.


