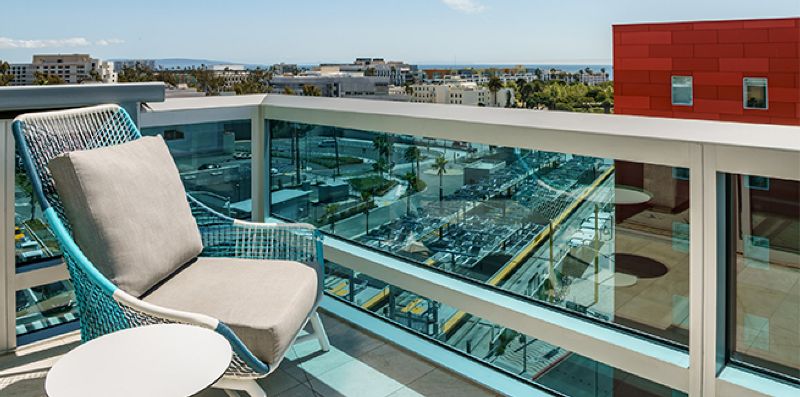
Featured Project Return to Projects List
Hampton Inn & Suites
Project Information
- Project Location:
- Santa Monica, CA
- Status:
- Completed
- Structure Type:
- Hotel / Motel
References
- Architect:
- Gene Fong & Associates
- Client:
- Palmetto Hospitality of Santa Monica II, LLC
Scope Of Work
The 90,000 square foot, six-story Hampton Inn & Suites, includes a 42,500 square foot two-level subterranean parking structure. This new wood framed hotel offers 143 spacious suites ranging in amenities from in-room wet bars to balcony access and a luxurious wraparound patio that allows for ocean views. The exterior of the Hampton Inn & Suites design pairs well with the design of the Courtyard Marriott, but more specifically, it has a sloped curtain wall and louver system which gives it a refined urban feel. The interior finishes include painted brick veneer, tile accent walls, wood siding, stone tile walls and mosaic accent walls as part of the design style.



