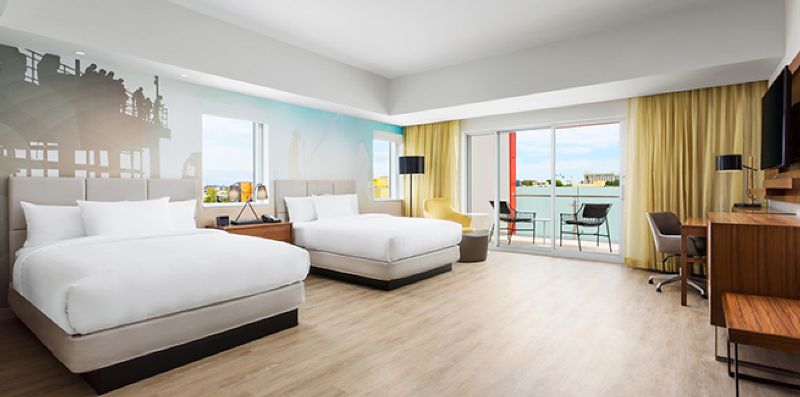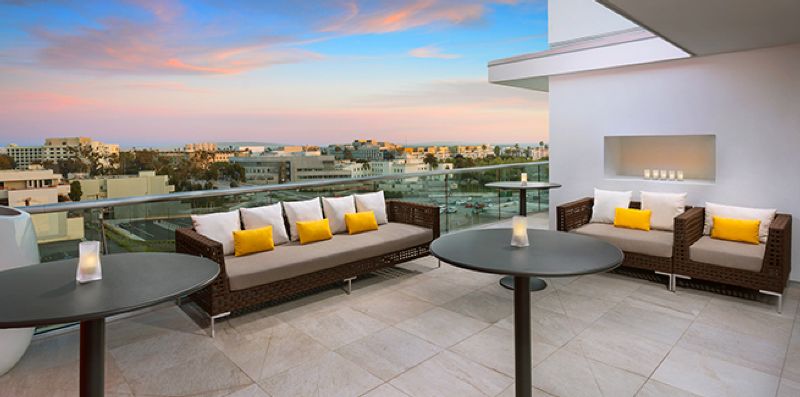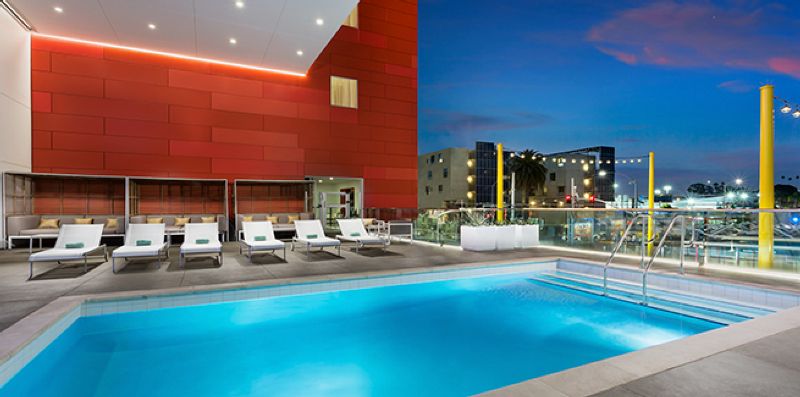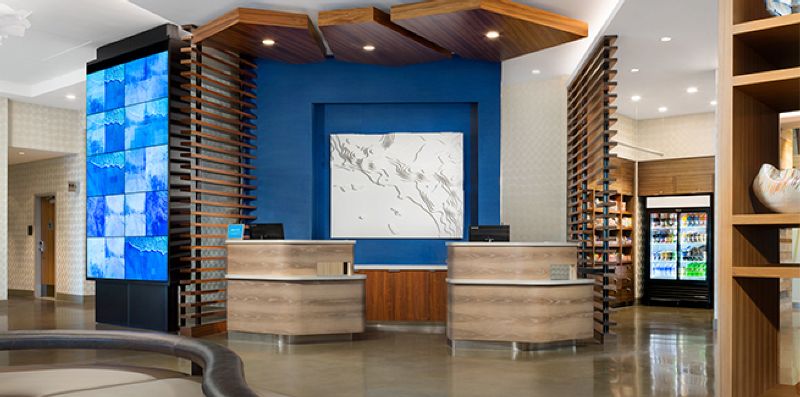
Featured Project Return to Projects List
Courtyard by Marriott
Project Information
- Project Location:
- Santa Monica, CA
- Status:
- Completed
- Structure Type:
- Hotel / Motel
References
- Architect:
- Gene Fong & Associates
- Client:
- Palmetto Hospitality of Santa Monica II, LLC
Scope Of Work
The Courtyard Marriott is a 92,500 square foot, six-story hotel with a 42,600 square foot two-level subterranean parking structure. The new wood framed hotel offers 136 oversized guestrooms with a modern beach theme that has been incorporated into everything from the wood plank floors to the art on the walls. Other amenities include an outdoor pool and spa on the second story, fitness room, meeting room and additional space for future retail tenants. The exterior consists of curtain wall glazing, storefront, lath and plaster, and an aluminum panel system. The interior finishes include white tile brick accents, floating wood ceiling panels, wood slat architectural finishes, interior glass partition walls, and several feature walls.



