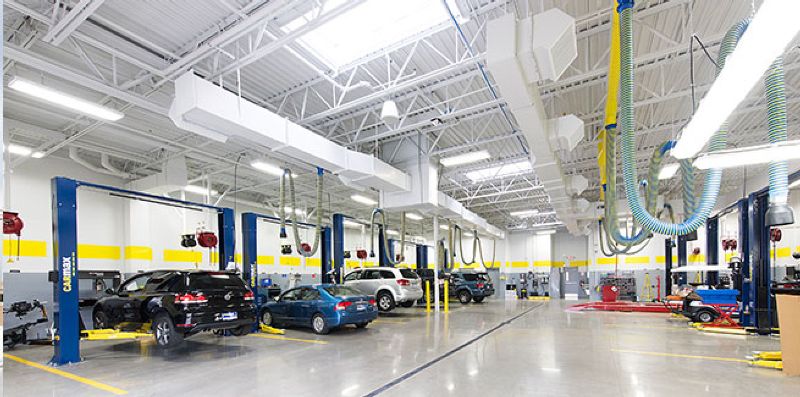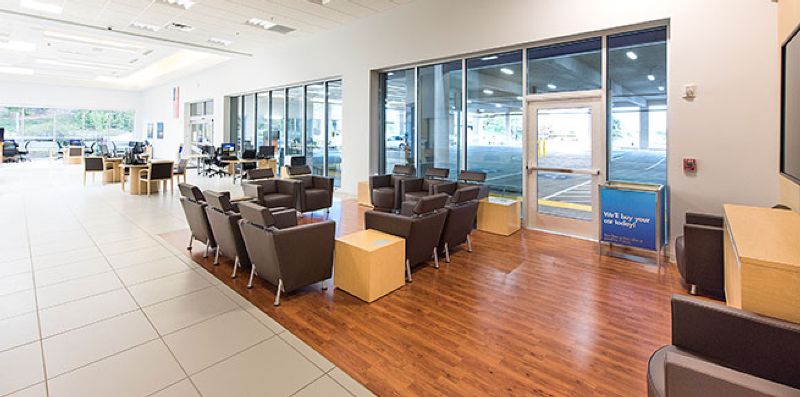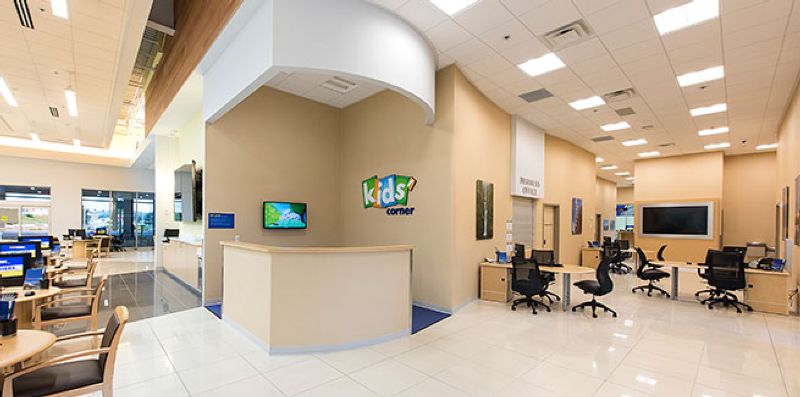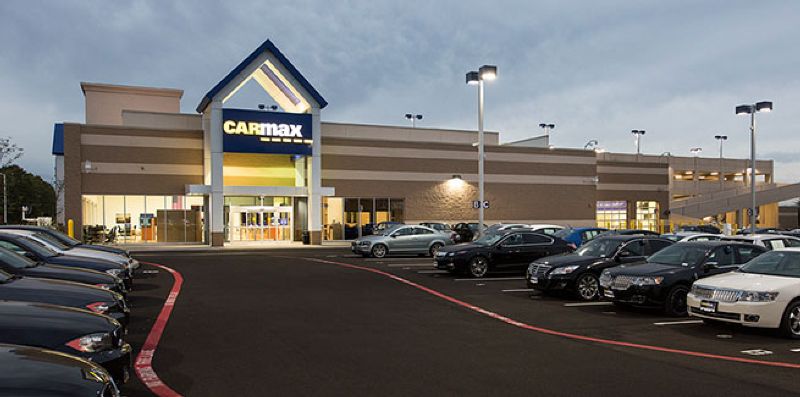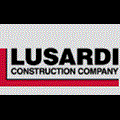
Featured Project Return to Projects List
CarMax Beaverton
Project Information
- Project Location:
- Beaverton, OR
- Status:
- Completed
- Structure Type:
- Auto Dealership / Service
References
- Architect:
- Terry L. Herr Architect
- Client:
- CarMax Auto Superstores
Scope Of Work
Construction of a new CarMax dealership in Beaverton Oregon that consists of a new 20,000 square foot steel and CMU sales and service building, a 930 square foot car wash, and a new 146,000 square foot cast-in-place parking structure. The sales area hosts the showroom, service lounge, service reception, administration offices, and conferences rooms. The Service area includes the break room and several part storage areas. The new 3-level parking structure needed extensive ground improvements including over 500, 25’ long Geopiers. The foundations and ground improvements for both the building and parking structure were completed during the rainy season that demanded an extraordinary amount of coordination. The parking structure was 46’8” in height and provided parking accommodations for 210 vehicles. The concrete structure includes concrete columns, decks, walks, and elevator construction. The large parking structure included two access ramps, one from the North and one from the South.
