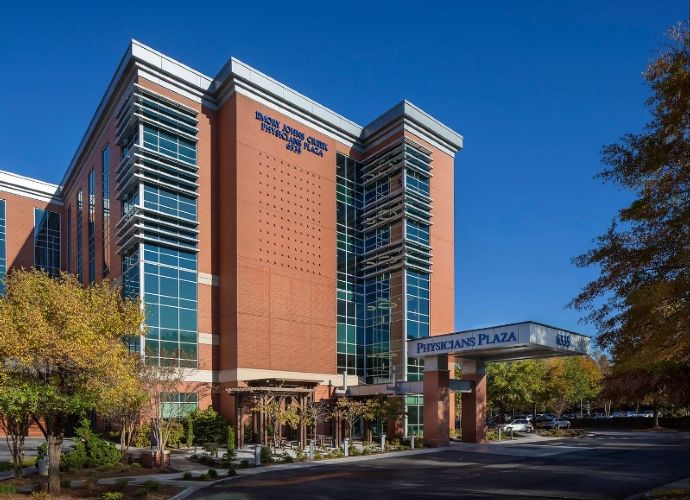Featured Project Return to Projects List
Emory Johns Creek Hospital
Project Information
- Project Location:
- Johns Creek, GA
- Status:
- Completed
- Structure Type:
- Hospital / Nursing Home
Scope Of Work
This project for Emory Johns Creek Hospital added a 128,000-sq.-ft. vertical expansion on top of the existing Physicians Plaza medical office building, adding three stories, approximately 35,650-sq.-ft. per floor, and a 1,405-sq.-ft. mechanical penthouse. Each new level connects back to the existing hospital. DPR also performed interior lobby and corridor renovations on three lower levels.
PARTNERS
CLIENTEmory Johns Creek Hospital
DESIGN TEAMTMParterns, PLLC
DESIGN TEAMFrandsen Architects
Project Details
The vertical expansion included several upgrades to the hospital's MEP systems including the replacement of the existing cooling tower with two new 565-ton rooftop cooling towers and replacing a chemo exhaust fan and makeup air unit for the operational pharmacy. In addition, the project included the addition of two new machine room-less elevators with associated full height elevator towers and required the jumping of three existing elevators.
Already on-campus building a bed tower vertical expansion, DPR shared project logistics with this neighboring project. The tower crane handled material for the bed expansion, surgery expansion, and physicians plaza expansion. The site was extremely tight on the active medical campus with no laydown space, so the team used just-in-time delivery of material.
