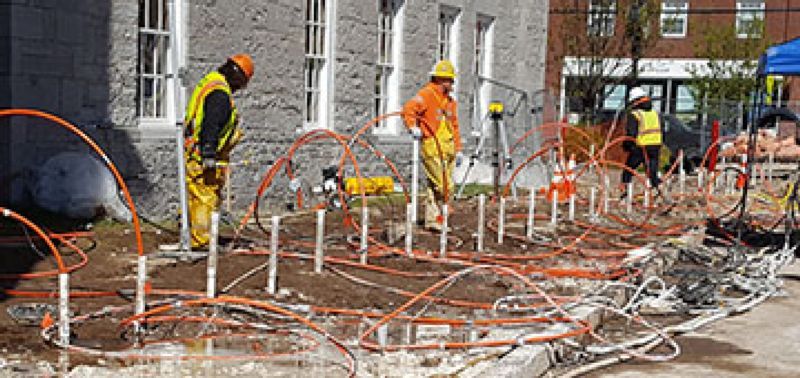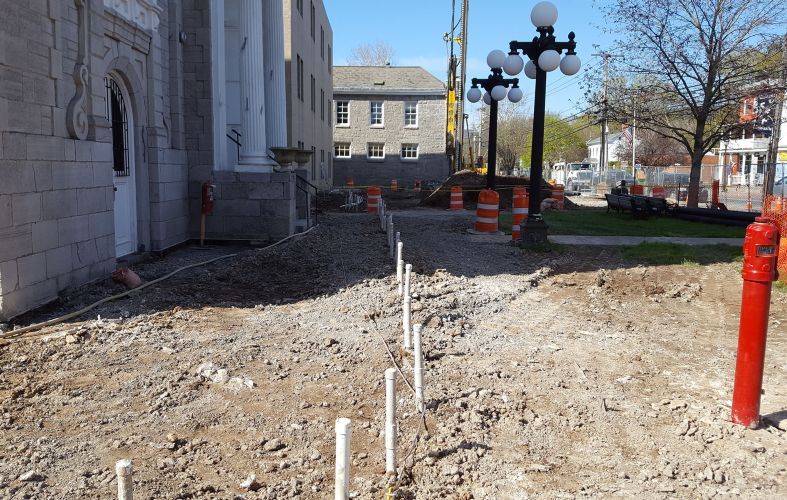
Featured Project Return to Projects List
Schoharie County Office Complex
Project Information
- Project Location:
- Schoharie, NY
- Status:
- Completed
- Structure Type:
- Government
References
- General Contractor:
- Wm J Keller and Sons Construction
- Client:
- Schoharie County
Scope Of Work
THE PROJECT
The existing Schoharie office complex lies in a flood-prone area. The owner sought a solution to prevent damage from future flooding events. A flood wall and a subsurface cutoff wall were designed and constructed by Hayward Baker to control the flood water.
THE CHALLENGE
The subsurface investigation showed the presence of high permeability soils. These soils would allow for flood waters to quickly enter the facility. Water entering into the facility resulted in damage to the facility during high water events.
THE SOLUTION
For the flood wall to be effective, the permeability of the subsurface soils had to be reduced. Improvement of the near-surface fill layer was also desired. Several techniques were considered, but chemical grouting was ultimately chosen.
HBI initially planned to use chemical grout to construct the cutoff wall. During construction, open graded gravels were found below-grade. HBI determined that permeation grouting with cement-bentonite in addition to the chemical grout would reduce the cost and schedule of the project. Using this combination of grouting, the cutoff wall was successfully constructed. HBI also minimized the amount of spoils produced and the area impacted by construction, which were the owner's main concerns.

