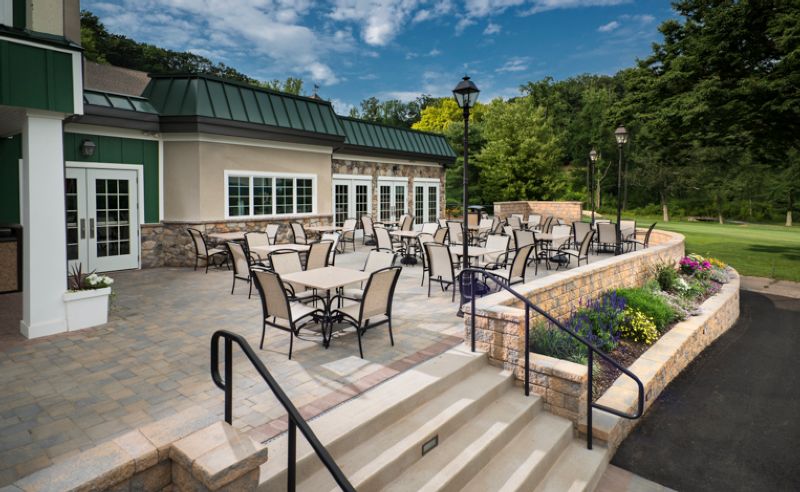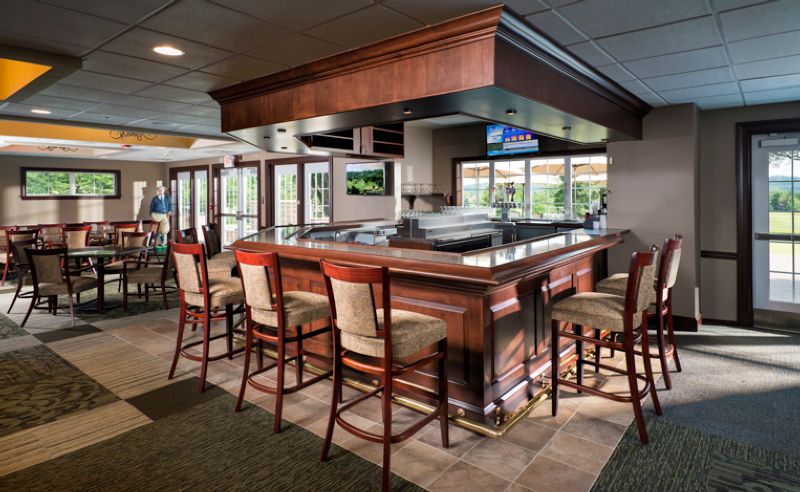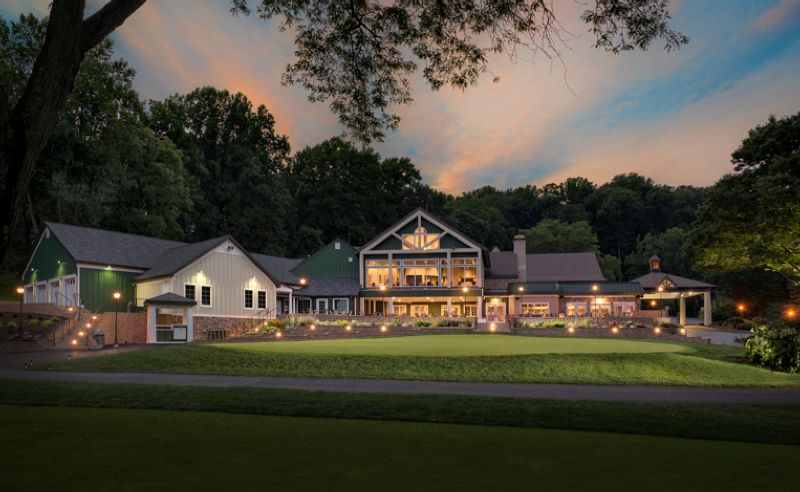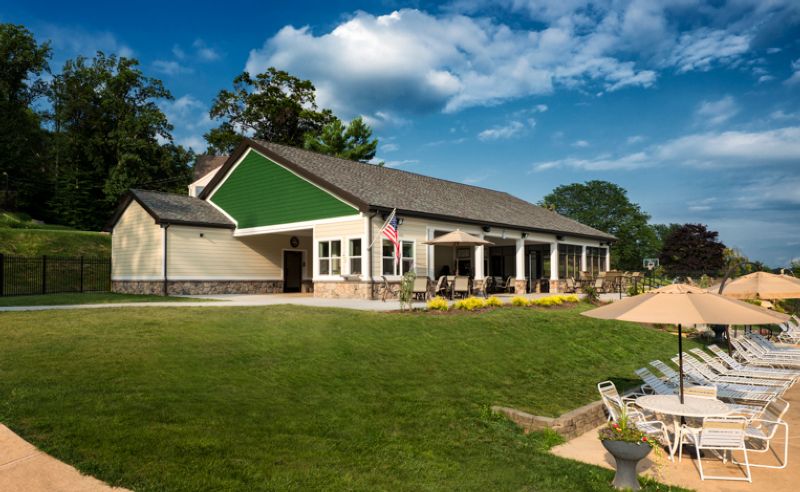
Featured Project Return to Projects List
Whitford Country Club
Project Information
- Project Location:
- Exton, PA
- Status:
- Completed - Jan 2015
- Structure Type:
- Club House / Community Center
References
- Architect:
- Noelker & Hull Associates, Inc.
- Client:
- Whitford Country Club
Scope Of Work
Whitford Country Club replaced two buildings, the Pool House Cart Barn, renovated the Clubhouse andadded to the Grille Room during the first phase of construction. The Pool House includes a locker/changing room, full service kitchen and covered patio area. The Cart Barn holds a car wash, laundry room and bag storage area. The renovation of the Clubhouse included the pro shop, main corridor, and ground floor kitchen. The Grille Room features custom casework and trim accents , wrap around bar, dining area, fireplace and an outside patio area. The second phase included the demolition of the Maintenance Building and construction of a new Tennis Building. The Maintenance Building hosts a service shop with new equipment lifts, employee lockers, lunch area, offices and indoor storage for lawn equipment. The Tennis Building features locker rooms, pro shop, office, kitchenette, court viewing deck and storage.



